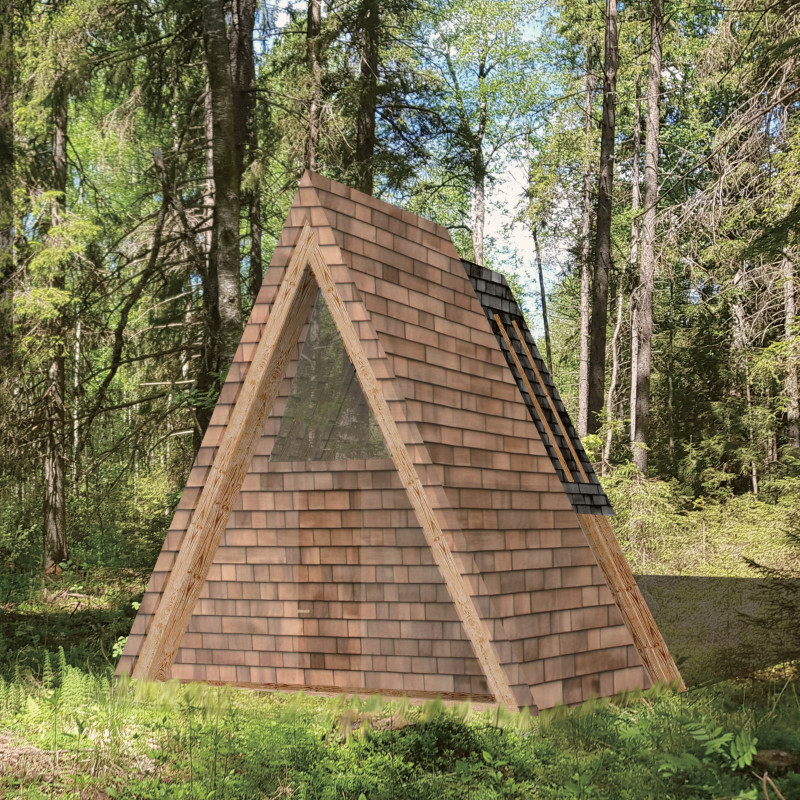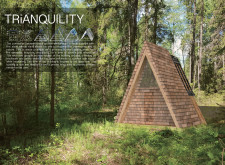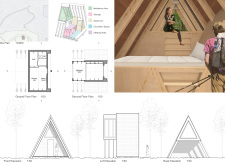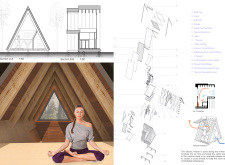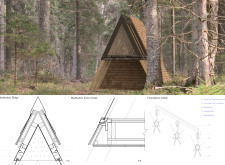5 key facts about this project
At its core, TriANQUILITY represents the intersection of nature and personal well-being. The design emphasizes tranquility and contemplation, with spaces specifically crafted to foster meditation and relaxation. The architectural layout is organized into defined zones, including a dedicated meditation area, sleeping quarters, washroom facilities, and storage. This arrangement ensures that users can navigate the space intuitively while maintaining a sense of privacy and calm.
The meditation area, highlighted by large windows and an elevated position, offers sweeping views of the forest landscape, encouraging a deeper connection with nature. The sleeping area is designed for comfort, providing a peaceful environment for rest, while the washroom incorporates necessary amenities, ensuring convenience. Circulation areas are thoughtfully integrated, promoting seamless movement without detracting from the overall atmosphere of tranquility.
The architectural design incorporates a distinctive triangular form, a decision that plays both a practical and aesthetic role. This geometry not only enhances structural integrity but also facilitates natural ventilation, allowing for a healthy indoor climate. The building's solid lower section provides a sense of security, while the open, airy upper area welcomes natural light and fosters an uninterrupted connection with the outdoors. The unique roof design further emphasizes this relationship, designed to shed water efficiently while simultaneously mirroring the natural peaks surrounding the site.
Materiality is a critical aspect of this project. The use of pine wood slats for interior finishes creates an inviting warmth, while plywood is employed for structural elements. Timber cladding offers durability, and charred timber shingles are utilized on the roof for both visual appeal and longevity. Aluminum-framed windows are strategically placed to enhance views and facilitate air circulation. This choice of materials not only supports the aesthetic vision but also aligns with sustainable building practices, reflecting the project's commitment to environmental stewardship.
Noteworthy details abound throughout TriANQUILITY. Elements such as the ridge cap and eave detail are expertly designed to channel rainwater away from the structure, while the innovative low-impact pin foundation minimizes land disruption. These design approaches underline a careful consideration for both user experience and environmental impact, enhancing the overall integrity of the architectural concept.
TriANQUILITY stands out through its unique integration of contemplative space and natural surroundings. By fostering a meditative atmosphere, the design encourages users to engage with their environment in meaningful ways. The architectural choices reflect a clear understanding of the project's objectives, striking a balance between function, form, and ecological responsibility.
Those interested in exploring the full scope of this architectural project are encouraged to examine the presentation further, delving into architectural plans, architectural sections, and various architectural designs. By engaging with these elements, readers can gain a more comprehensive understanding of the innovative architectural ideas that define TriANQUILITY.


