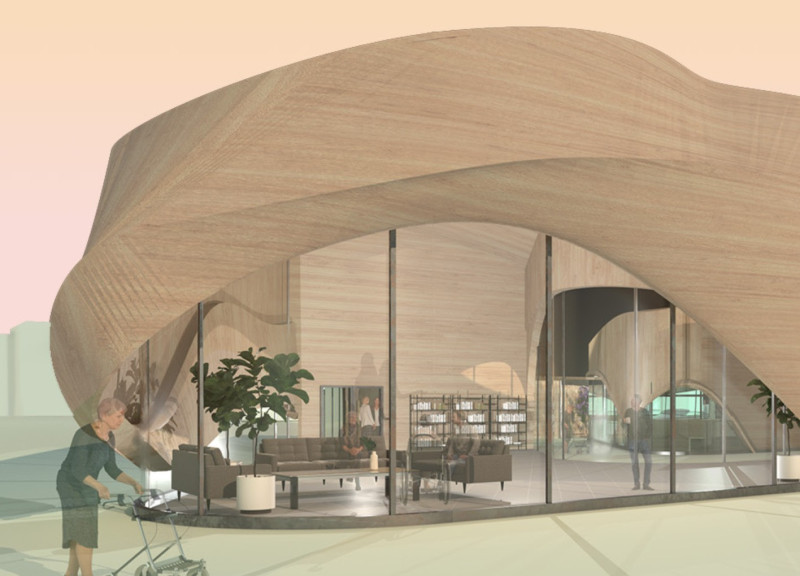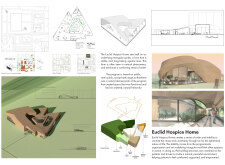5 key facts about this project
Spatial Organization and Functionality
The layout of the Euclid Hospice Home reflects careful consideration of its functional requirements. The building's triangular form facilitates a clear distinction between public, semi-public, and private areas. Public spaces include communal dining areas and lounges designed for family gatherings, promoting social interaction among patients and their visitors. Semi-public areas serve transitional functions, supporting interactions without compromising patients' privacy. Private patient rooms are strategically organized to ensure comfort while providing views of nature.
The architecture incorporates large windows and skylights to enhance natural light flow throughout the interior. This intentional design choice contributes to creating a soothing atmosphere, essential in healthcare environments. The inclusion of outdoor spaces, such as gardens and seating areas, fosters a direct connection to nature, which is known to have therapeutic benefits.
Innovative Design Approaches
One distinctive aspect of the Euclid Hospice Home is its patient-centric design philosophy. The architectural approach fundamentally considers individual experiences, focusing on accessibility and comfort. This design allows for easy navigation through the spaces, accommodating various mobility needs. The triangular form not only serves as a structural element but also contributes to creating a grounded and harmonious environment suitable for meditation and reflection.
Materiality plays a crucial role, with an emphasis on sustainable building practices. The use of sustainable timber and natural stone not only enhances aesthetics but also provides durability. Glass facades increase outreach to the surrounding landscape, establishing a dialogue between the built and natural environments. Green roof systems further exemplify the project's commitment to sustainability, providing insulation and contributing to the ecological balance of the site.
Architectural Plans and Sections
For a deeper understanding of the Euclid Hospice Home, it is recommended to explore the architectural plans and sections available in the project's presentation. These elements provide insights into the spatial organization and material choices, offering a comprehensive view of the design intentions. The architectural designs reflect an integrated approach that values both functionality and user experience, making this project a notable example in hospice architecture.
Reviewing the architectural ideas behind the Euclid Hospice Home will reveal the thought processes that informed its development and execution.























