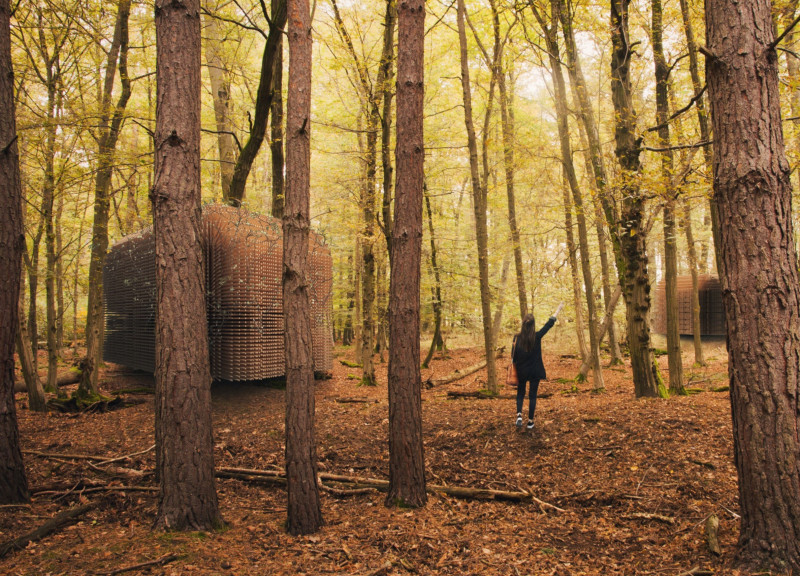5 key facts about this project
At its core, this project is a communal space designed to foster interaction and inclusivity among its visitors. The architectural layout prioritizes shared areas that allow for gatherings and social activities while also providing private spaces that ensure comfort and individual privacy. This thoughtful organization speaks to a deep understanding of the needs of varied occupants, positioning the architecture as both a facilitator of social connection and a refuge from communal hustle.
The design is notable for its materiality, with a strategic choice of elements that enhance both aesthetic and performance attributes. Reinforced concrete is utilized for its structural integrity while allowing for the bold geometric expression evident in the external façade. Wood features prominently throughout the interior, adding warmth and a tactile quality that counterbalances the robustness of the concrete. Glass elements are thoughtfully integrated to create visual continuity between interior spaces and the exterior environment, reinforcing a sense of openness and connection to nature. Metal accents in railings and fittings lend modernity to the design and contribute to the overall durability of the building.
Significant attention has been given to the sustainability aspects of the project, emphasizing environmental responsibility. Features such as natural ventilation, reflected through carefully placed louvers, and rainwater harvesting systems showcase an intent to minimize ecological impact and promote resource conservation. Such design decisions reflect a growing awareness within the architectural community of the importance of sustainable practices and the role buildings play in wider environmental systems.
One of the most unique design approaches undertaken in this project is the integration of local artwork into the structure. By including colorful murals or graphic art created by local artists, the building becomes a canvas for cultural expression, enhancing the sense of place and community identity. This aspect positions the architecture not just as a physical structure but as a vibrant part of the local culture, fostering pride and connection among residents and visitors alike.
The spatial dynamics of the architecture also deserve mention, as the arrangement of areas caters to both individual and communal needs. Open common spaces are designed with flexible seating, enabling various configurations that can adapt to different events or gatherings. Private sections of the building are strategically isolated from more active areas, ensuring that personal activities can occur without disturbance. This nuanced design strategy enhances occupant comfort and satisfaction, which is often overlooked in more traditional layouts.
The project champions an intelligent structural system, employing techniques that ensure stability while maintaining a cohesive aesthetic. The triangular forms are not merely for visual impact; they serve as a structural principle by distributing forces efficiently throughout the design. This reflects a sophisticated understanding of architectural engineering and the possibilities it can offer in creating visually captivating yet reliable structures.
This architectural project stands as a noteworthy example of contemporary design that blends artistic vision with practical function. It invites contemplation on how buildings can enhance community life while being stewards of sustainability. For those interested in delving deeper into the intricacies of this project, reviewing the architectural plans, sections, and various design elements offers an opportunity to appreciate the careful thought and creativity involved in the design process. Exploring these aspects will provide a comprehensive understanding of how this architecture embodies a meaningful connection to both its environment and its users.






















