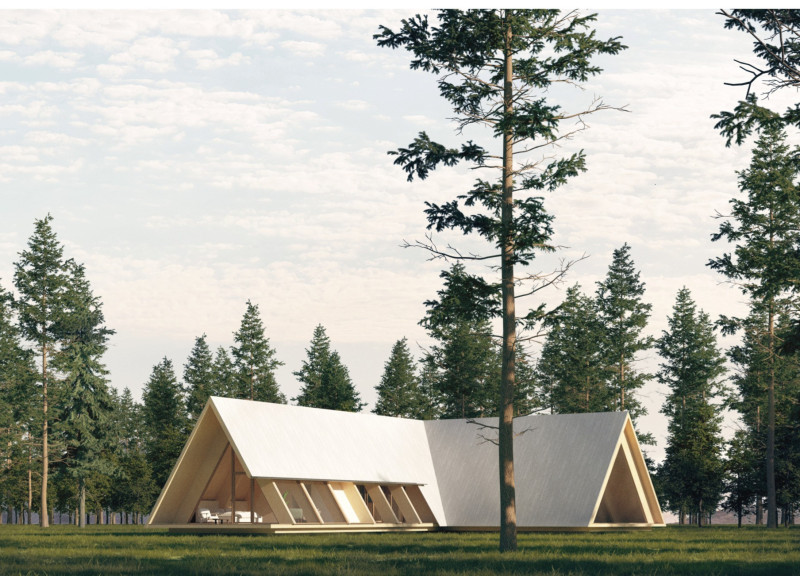5 key facts about this project
The unique triangular form of the retreat serves as a significant architectural gesture, drawing inspiration from the geometry symbolic of yoga. This design choice reflects strength, balance, and transformation, making it a fitting structure for a space dedicated to personal growth and wellness. The layout of the retreat is strategically organized into three main segments that cater to distinct activities, encouraging both individual contemplation and communal interaction. Each section serves a specific purpose—meditative spaces for yoga practices, living areas for relaxation, and facilities aimed at nourishment, such as a communal kitchen.
One of the most notable aspects of this architectural design is its deep commitment to environmental engagement. The retreat is designed to blur the boundaries between indoors and outdoors, allowing large glass panels to flood the interior with natural light while providing panoramic views of the surrounding landscape. Such an arrangement not only enhances the visual appeal of the spaces but also reinforces the occupants’ bond with nature, promoting well-being and mindfulness. The placement of each window and opening is thoughtfully considered to frame picturesque vistas, capturing the spirit of the surrounding environment and inviting guests to immerse themselves in their natural surroundings.
Materiality is a key focus of the project. Sustainable timber serves as the primary structural element, offering warmth and a tactile connection to the natural world. This choice of material also emphasizes the retreat's commitment to sustainability, reflecting contemporary architectural trends that prioritize eco-friendliness. Complementing the wooden elements, a metal roofing system lends durability and practical benefits, ensuring the structure is resilient against the elements while maintaining an aesthetic harmony. The balanced use of glass, wood, and metal creates a harmonious visual language that resonates with the retreat's thematic aspirations.
The design's unique approach lies in its emphasis on flexibility and adaptability. The integration of multi-functional spaces allows the retreat to cater to a diverse range of activities and experiences, enhancing its appeal to visitors. Common areas encourage social interaction, fostering a sense of community among guests, while private spaces offer solitude for introspection and meditation. This duality of function is a crucial aspect of the architectural design, illustrating how spaces can be both inviting and restorative.
Moreover, the retreat promotes a conscious lifestyle through its architectural choices. Emphasizing natural light and cross-ventilation contributes to a healthier indoor environment, while the choices in materiality reflect a commitment to reducing the ecological footprint of construction. The intention behind these design decisions resonates with the growing awareness of sustainability in modern architecture, making the retreat not just a physical space but a manifestation of mindful living.
In summary, "The Three-Side Retreat" is an architectural project that encompasses a holistic philosophy, serving as a sanctuary for self-discovery and personal transformation. Its design encourages a thoughtful relationship with nature, providing an environment that nurtures both individual and collective experiences. The careful consideration of geometry, material selection, and spatial organization underscores the project's vision of wellness and connection. For an in-depth examination of its architectural plans, sections, and design elements, readers are invited to explore the project presentation for a comprehensive understanding of its architectural ideas and outcomes.


























