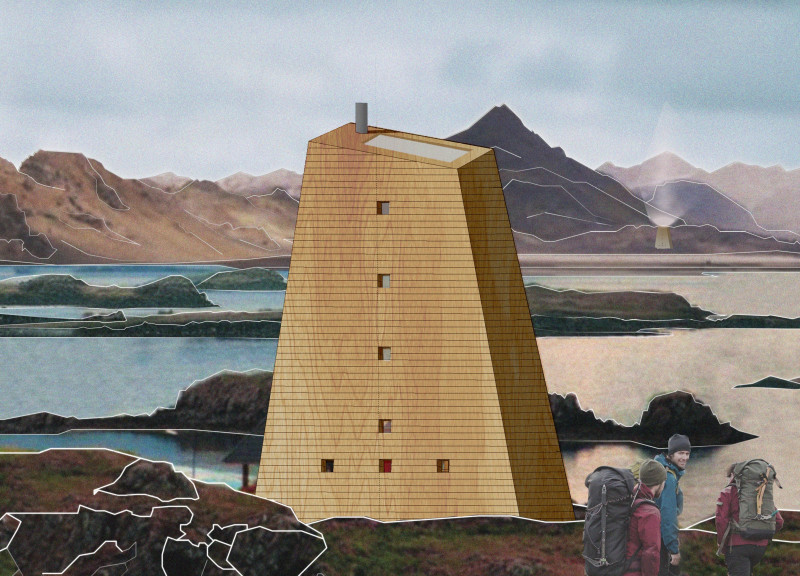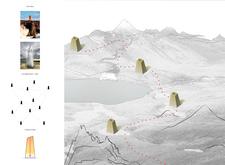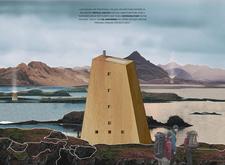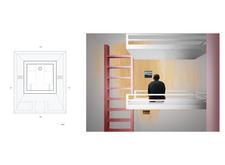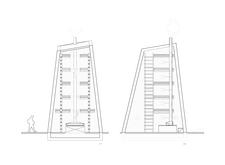5 key facts about this project
The primary function of the Ice-Lighthouse is to provide a safe haven for trekkers and tourists, allowing them to rest and recharge in comfort while appreciating the stark beauty of their surroundings. This emphasis on functionality is evident in the design layout, which creates both communal and private spaces suited for the needs of diverse visitors. The internal configuration encourages interaction among guests while ensuring that individuals can retreat to personal sleeping areas when they desire solitude.
Architecturally, the structure takes on a triangular and tapering form reminiscent of a lighthouse, an element that not only serves its practical purpose but also contributes to its visual identity. This shape is an intelligent response to both the need for stability and the desire for an inviting silhouette against the Icelandic sky. The careful choice of materials further reinforces the connection to the environment. Timber cladding wraps the building, evoking the warmth and tradition found in local structures, while a robust concrete foundation guarantees durability in the face of harsh weather conditions. Glass elements are thoughtfully integrated, providing expansive views and allowing natural light to fill the interior, fostering a sense of well-being.
The Ice-Lighthouse embodies a unique design approach by meticulously considering its geographical context. Each material selected—be it timber, concrete, or glass—was chosen not only for its aesthetic qualities but also for its performance capabilities in a challenging climate. This attention to environmental authenticity extends to the project’s overall design philosophy, which prioritizes sustainability and minimizes the ecological footprint often associated with architectural projects.
Moreover, this project’s design and functionality reflect broader architectural ideas that celebrate simplicity and efficiency. The use of skylights is particularly notable, as they provide an opportunity for stargazing against the backdrop of dark Icelandic nights, deepening the connection between guests and the natural world. The vertical orientation of the Ice-Lighthouse allows it to assert itself within the landscape while remaining grounded in its purpose of serving the community.
The integration of the Ice-Lighthouse into its surrounding environment is another aspect that sets this project apart. It not only serves those who occupy it but also engages with the broader landscape, enhancing the experience of adventurers navigating the terrain. This relationship with nature is expressed not only in the choice of materials but also in the thoughtful manipulation of space that encourages outdoor engagement.
As an architectural endeavor, the Ice-Lighthouse provides a clear example of how design can address practical needs while remaining sensitive to cultural and environmental factors. It exemplifies a contemporary approach to architecture that does not shy away from its surroundings but actively incorporates them into the built experience. Readers interested in exploring this project further may consider reviewing the architectural plans, sections, and detailed designs to gain deeper insights into the innovative ideas that have molded the Ice-Lighthouse into a prime reflection of contemporary Icelandic architecture.


