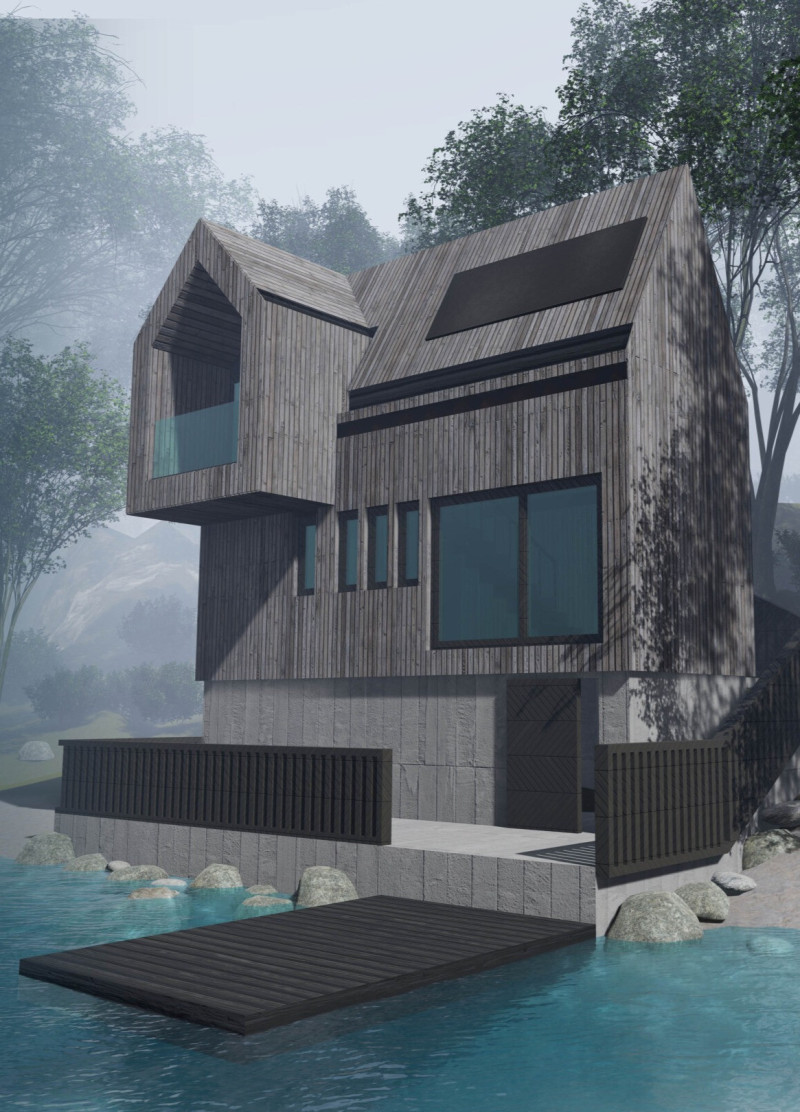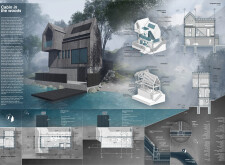5 key facts about this project
The primary function of this architectural design is to offer a comfortable getaway for individuals looking to disconnect from daily life and immerse themselves in the tranquility of the woods. It provides essential living spaces, including sleeping areas, communal zones, and outdoor decks that encourage interaction with the picturesque surroundings. This layout encourages a sense of community while fostering a personal connection to the environment.
An examination of the cabin reveals several notable design elements and details that underline its innovative approach. The exterior facade is clad in treated timber, chosen for its aesthetic warmth and durability. This wooden surface not only blends seamlessly with the forest but also reflects a commitment to using natural materials. Expansive windows punctuate the walls, inviting abundant natural light into the living spaces and framing views of the surrounding landscape. This thoughtful arrangement allows the interiors and exteriors to flow together, creating a continuous experience of the natural world.
The cabin's roof design further emphasizes its unique architectural character. Featuring dynamic slopes and angles, the roof is not merely a protective covering; it serves to manage rain and snow efficiently while adding visual interest to the structure. This nuanced approach enhances the building's resilience against the elements, demonstrating how thoughtful architecture can contribute to long-term sustainability.
The interior layout is carefully considered, embracing an open floor plan that fosters a sense of spaciousness and connectivity among different areas. The layout prioritizes essential functions such as sleeping, dining, and socializing, allowing occupants to enjoy a cohesive living experience. The innovative use of materials continues indoors, where wood and modern finishes create a warm atmosphere that invites relaxation. A unique staircase design acts as a central focal point, utilizing transparency to enhance light flow and maintain an airy ambiance.
One standout feature of the project is its sustainable design practices. The incorporation of solar panels and rainwater collection systems reflects a comprehensive approach to minimizing the ecological impact of the cabin. Such elements not only contribute to the building's functionality but also embody a commitment to preserving the surrounding natural resources. This focus on sustainability is complemented by meticulous landscaping that emphasizes native plantings, further reinforcing the connection between the cabin and its setting.
In considering the architectural ideas that underpin the "Cabin in the Woods," it becomes evident that the design is a product of a deliberate and thoughtful process. Each aspect of the project—from its material choices to its structural configurations—reinforces the aim of creating a space that feels both contemporary and timeless. The careful attention to detail is evident in the way the cabin sits within the landscape, with attention given to both aesthetics and practicalities.
Readers interested in gaining a deeper understanding of this architectural project are encouraged to explore the architectural plans and sections. Doing so will provide further insights into the design decisions that have shaped this unique cabin, offering a fuller appreciation of its architectural nuances. The combination of modern design principles with a strong respect for nature makes "Cabin in the Woods" an exemplary representation of contemporary residential architecture.























