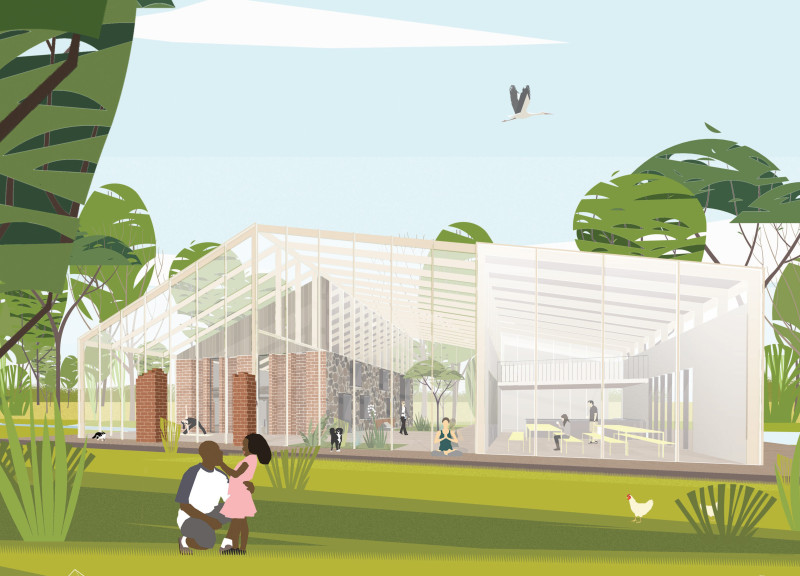5 key facts about this project
Functionally, Terra Nostra serves as a retreat that accommodates guests seeking relaxation and rejuvenation in a natural setting. It encompasses various spaces, including guest lodgings, community areas, and facilities dedicated to organic farming. The design encourages interaction, both among guests and with the surrounding nature, stripping away rigid boundaries to promote a more fluid experience of space.
Important details of the project highlight its commitment to sustainability in every aspect. The guest rooms feature large, transparent walls that not only enhance the visual connection with the outdoors but also harness natural light, reducing the need for artificial illumination. This design choice creates spaces that feel open and inviting while reducing energy consumption. The selection of local wood, bricks, and stone as primary building materials further roots the project in its geographical context, ensuring that it aligns aesthetically and physically with the Latvian landscape.
The community facilities are thoughtfully considered, incorporating multifunctional spaces that can accommodate activities such as yoga classes and group gatherings. These areas are designed to be flexible, allowing for a variety of uses to help cultivate a strong sense of community among visitors. The integration of farming areas within the architectural design emphasizes the importance of local food production and environmental education. By incorporating aquaponic systems and organic gardens, Terra Nostra not only serves as a place for relaxation but also as a platform for learning about sustainable practices and the importance of biodiversity.
Unique design approaches in the Terra Nostra project include its integration of permaculture principles, which promotes not only sustainability but a more productive use of land. The landscaping features, designed to enhance native plant biodiversity, offer an immersive environmental experience for guests while serving practical purposes such as food cultivation and habitat creation for local wildlife.
This project advances contemporary architectural ideas by addressing space utilization in a manner that embraces both individual and collective experiences. The transparent walls, for instance, create a seamless transition between indoor and outdoor environments, allowing guests to enjoy nature without leaving the comfort of their lodgings. Additionally, the project’s energy-efficient systems, including the strategic placement of solar panels and rainwater harvest systems, reflect an ongoing commitment to ecological integrity while ensuring the long-term viability of the architectural design.
Terra Nostra is ultimately an example of how architecture can encapsulate sustainability while enriching the local community and preserving cultural heritage. Each design element and construction material is purposefully selected to support these goals, creating a cohesive narrative that speaks to the importance of living in balance with nature.
For those interested in delving deeper into the architectural plans, sections, and overall designs of the Terra Nostra project, exploring the presentation will provide further insights into this thoughtfully crafted initiative. Engaging with the architectural ideas presented through this project will enhance the understanding of its sustainable practices and innovative design approaches.


























