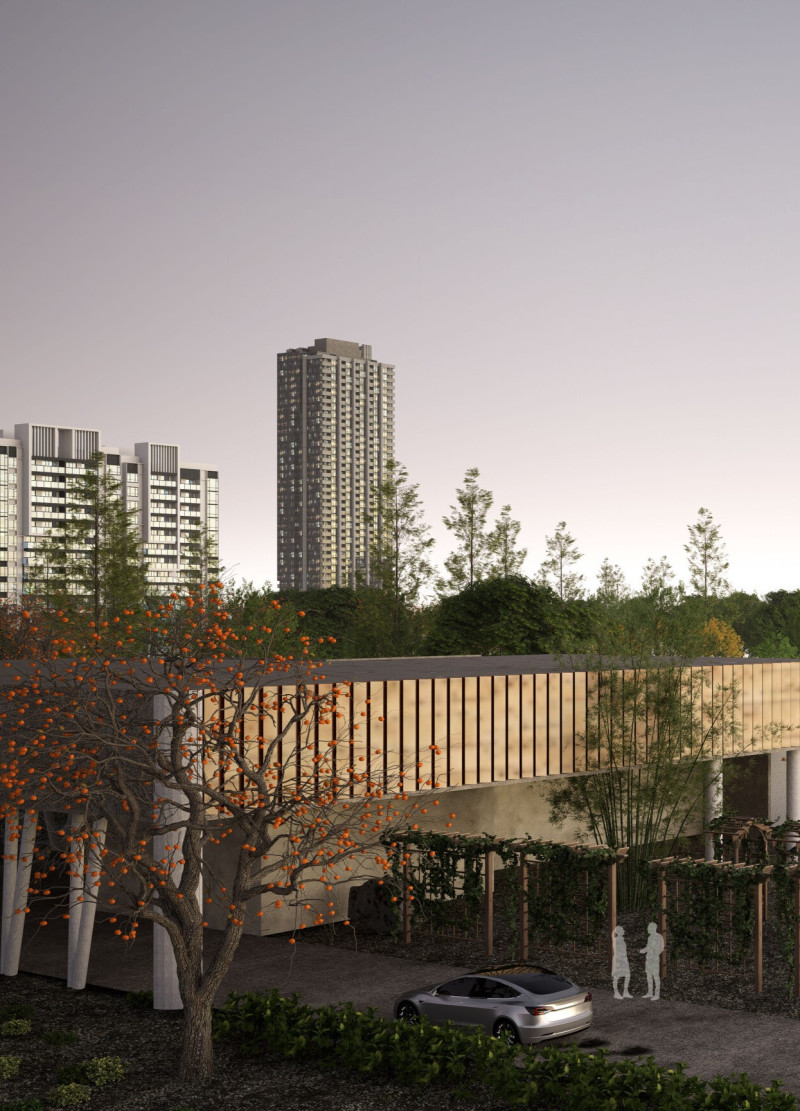5 key facts about this project
In its conceptual development, the project offers a cohesive vision that merges contemporary design with traditional influences, allowing it to resonate with the existing architectural vernacular. The architects have employed a careful selection of materials, which include concrete, glass, steel, and timber. These materials have been chosen not solely for their aesthetic appeal but also for their functional properties and sustainability. The use of concrete delivers structural integrity and durability, while glass introduces transparency and a connection to the surrounding environment. The incorporation of steel provides flexibility in design, and timber adds warmth and a tactile quality that enhances the user experience.
The spatial organization of the project is meticulously conceived, with an emphasis on how users will navigate and interact within the space. Key areas include communal gathering zones, public facilities, and private spaces, all of which are interlinked to promote seamless flow and accessibility. This holistic approach to spatial planning underscores the importance of human-centered design, recognizing that the architecture serves as a backdrop to the lived experiences of its occupants.
A distinctive feature of the project is its commitment to sustainability. Various architectural elements are thoughtfully designed to optimize energy efficiency and minimize environmental impact. For instance, expansive windows allow for natural daylight to permeate the interior, reducing the reliance on artificial lighting. The integration of green roofs and walls not only contributes to biodiversity but also enhances the building's thermal performance, contributing to a reduced carbon footprint.
Particular attention has been paid to the landscape surrounding the project. The outdoor areas, designed with native vegetation, create a welcoming environment that encourages outdoor activities and promotes biodiversity. Pathways and seating areas are crafted to facilitate social gatherings and community events, enhancing the project's role as a focal point within the neighborhood.
The architectural details, from the choice of finishes to the meticulous craftsmanship, reflect a dedication to quality and an understanding of context. Each element contributes to an overarching narrative that speaks to the aspirations of the community it serves. The interplay of light and shadow, the textural variations in materials, and the thoughtful positioning of elements within the landscape create a dynamic environment that evolves throughout the day.
What sets this project apart is not merely its architectural beauty but its functional effectiveness in serving the community's needs. It acts as a catalyst for engagement, bringing people together in shared spaces while respecting and reflecting the cultural heritage of the area. The design represents a thoughtful dialogue between past, present, and future, showcasing how architecture can embody a sense of place.
For those interested in delving deeper into the architectural intricacies of this project, exploring the architectural plans, sections, and designs will provide a more comprehensive understanding of its unique attributes and architectural ideas. Engaging with these elements will reveal the meticulous thought process behind the design outcomes and the intentional choices made by the architects to ensure that the project remains a valuable asset to its community.


 Khushi Mahesh Shirur,
Khushi Mahesh Shirur, 























