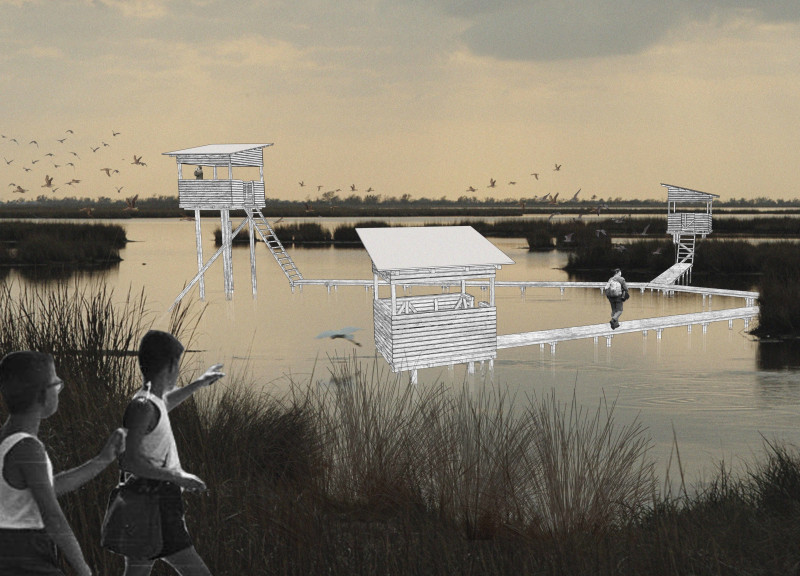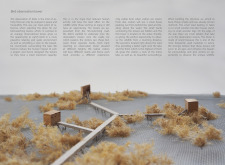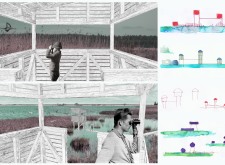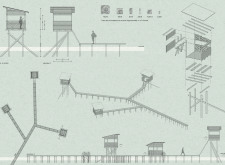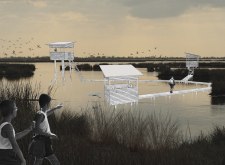5 key facts about this project
This project represents a commitment to sustainability and ecological sensitivity. The design reflects an intentional effort to minimize environmental impact by utilizing local materials and ensuring that the structure blends seamlessly with its surroundings. The use of wood, sourced from native trees, not only reduces the project's carbon footprint but also maintains a visual connection with the built environment, reinforcing the relationship between human presence and nature.
The functional aspects of the Bird Observation Tower are carefully considered. The architectural layout comprises three observation towers, each offering varying elevations to enhance the birdwatching experience. These towers are designed to provide different perspectives, catering to the diverse needs of visitors, from casual birdwatchers to serious ornithologists. Each path connecting these towers has been designed to cultivate an exploratory spirit, guiding users through an array of viewing opportunities and immersive natural settings.
Key elements of the design include the careful placement of viewing platforms, which are strategically positioned not only for optimal sightlines but also to minimize disruption to wildlife habitats. This thoughtful placement of architecture promotes a sense of connection with the environment while allowing visitors to observe birds in their natural habitats without invasive interference. The towers feature transparent materials that ensure unobstructed views while maintaining comfort within the structure.
Another notable aspect of the Bird Observation Tower project is the commitment to educational engagement. The design encourages visitors of all ages to learn about local bird species and their ecosystems. Informational displays and guided tours can be incorporated into the experience, reinforcing the educational purpose of the observation towers and fostering a deeper appreciation for nature among the community.
The architectural approach taken in this project also reflects a sensitivity to local culture and environmental conditions. By utilizing materials that resonate with the region's identity, the design promotes a sense of belonging and community ownership. This is particularly important in areas where preservation of natural landscapes is critical to local heritage.
The Bird Observation Tower project stands as a commendable example of how architecture can serve not only functional purposes but also facilitate a meaningful relationship between people and nature. Its design demonstrates a balance between aesthetic appeal and environmental stewardship. The careful consideration of material choices and building placement highlights a unique approach to integrating infrastructure within sensitive ecological areas.
As you explore the presentation of this project, be sure to delve into the architectural plans, sections, and designs to uncover the thoughtful architectural ideas that shaped the outcome. Discover how this project melds functionality with aesthetic quality, inviting an appreciation for the natural world while promoting responsible interaction with the environment.


