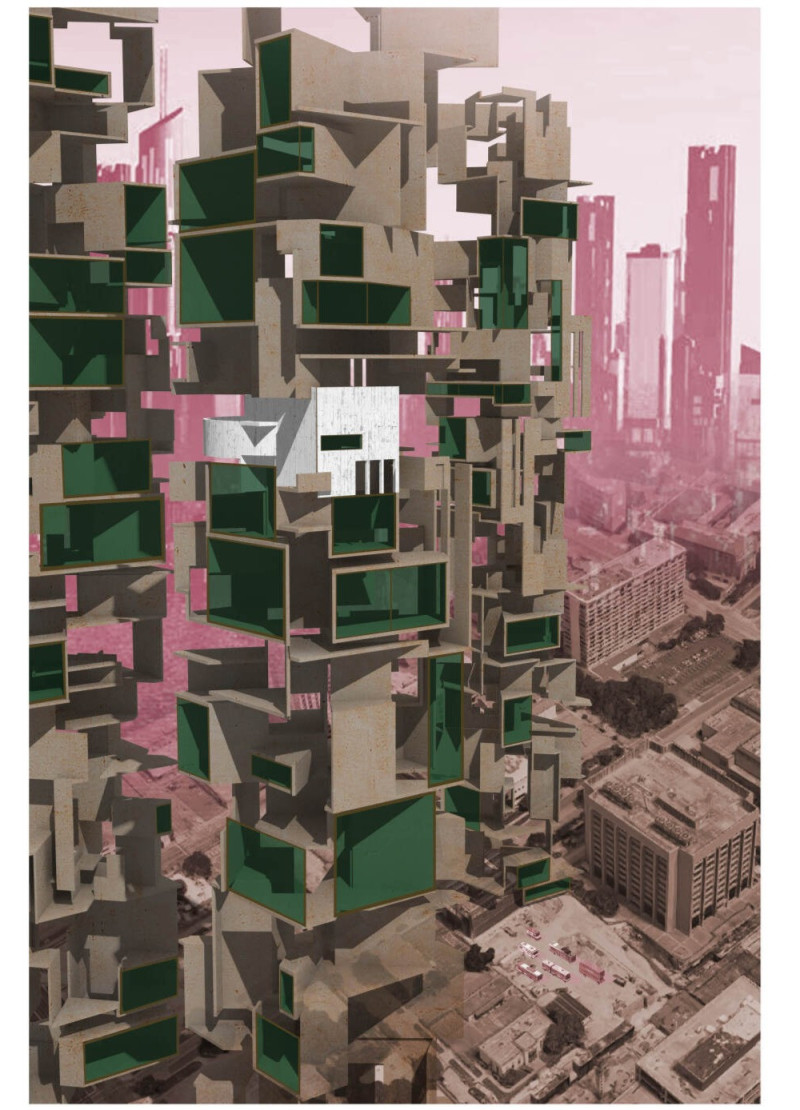5 key facts about this project
The project incorporates elements that reflect a modular design approach, allowing flexibility in the organization and aesthetics of spaces. Utilizing a blend of virtual reality (VR) and augmented reality (AR), the project facilitates an interactive design manual that homeowners can reference to modify their surroundings. This method encourages an integrated design process where inhabitants are not merely consumers but active participants in shaping their homes.
Versatile Living Environments
A distinguishing feature of this project is its emphasis on versatile living environments. The design showcases various scenarios, including urban residences within skyscrapers, aquatic conference rooms, and habitats suited for extraterrestrial exploration. This diversity highlights the adaptability of architectural design to varying contexts, functions, and user requirements. Each living space promotes a sense of identity while accommodating modern lifestyles, emphasizing a shift from static to dynamic residential architecture.
The modular components of the project suggest an ability to reconfigure layouts and reallocate spaces based on evolving needs. This adaptability is important for accommodating changes in family dynamics, work-from-home setups, and other lifestyle adjustments. The project’s design ethos embodies a commitment to sustainability by envisioning environments that can grow and change over time without the need for extensive renovations.
Integration of Technology in Design
The integration of technology in this design is another noteworthy aspect. By utilizing digital tools, the project bridges the gap between physical and virtual realms, enhancing user engagement with residential architecture. The proposal suggests implementing customizable features such as adjustable partitions and easily modifiable materials, allowing for personal expression and creativity. This innovative use of technology fosters a seamless interaction between inhabitants and their environments, encouraging a dialogue that informs the ongoing evolution of the home.
In addition, the design reflects a sensitivity to natural elements, incorporating biophilic design principles that create harmonious relationships between indoor spaces and the surrounding environment. Glass and natural materials are used thoughtfully to enhance transparency and connection to nature, contributing to a more pleasant living atmosphere.
For further insights into this architectural project, please explore the detailed architectural plans, architectural sections, and architectural designs available in the project presentation. This will provide a deeper understanding of the architectural ideas that underpin the design and its potential impact on future residential environments.


























