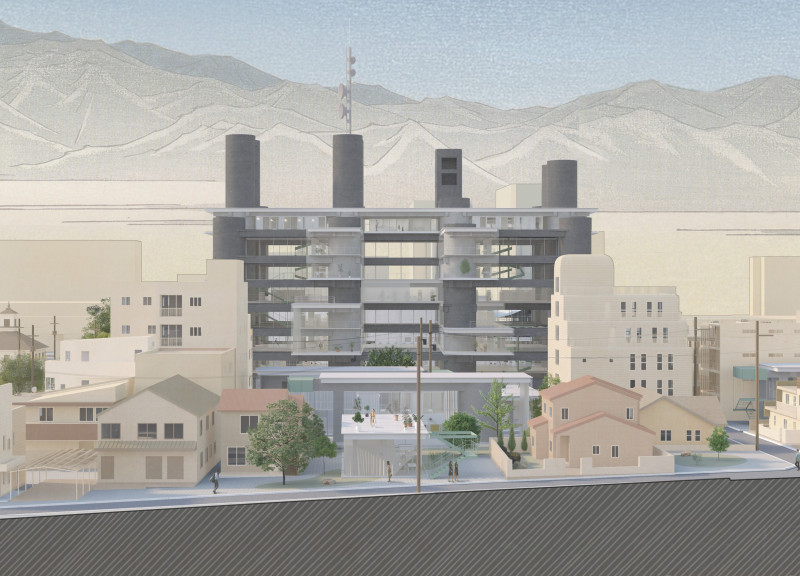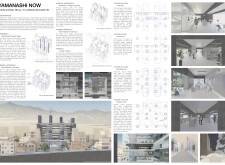5 key facts about this project
### Overview
The project "Yamanashi Now" is located in Yamanashi, Japan, where it aims to repurpose a historical site originally serving as a Broadcasting and Press Center into a multi-functional urban facility. The design reflects the cultural heritage of Yamanashi while addressing the current needs for social interaction, education, and creative production. Its intent is to create a vibrant gathering space that fosters community engagement and promotes collaborative efforts.
### Spatial Strategy
The design adopts a systems-thinking approach, facilitating connectivity between various urban elements through innovative spatial arrangements. The center incorporates a hybrid media framework that combines public and private areas tailored to support diverse functions such as learning and creativity. A pathway system is implemented within the structure to guide users while encouraging spontaneous interactions, thereby enhancing collaboration among visitors. Visible circulation elements, including open staircases, promote transparency between different functional zones, allowing users to engage fluidly with various spaces.
The layout's decentralization creates distinct areas that cater to specific activities while ensuring smooth transitions between zones. This offers users both private retreats and collaborative hubs, effectively balancing individual focus with forums for discussion and interaction.
### Materiality and Sustainability
Material selection plays a crucial role in bridging the contemporary design with Yamanashi's historical vernacular. Key materials employed include concrete for structural durability, glass to promote transparency and visual connections, steel for dynamic architectural expressions, and wood to introduce warmth and a natural aesthetic to interior spaces.
The project incorporates landscape features such as terraced gardens and communal rooftops, enhancing ecological sustainability and providing recreational areas. By integrating these outdoor elements with the built environment, the design fosters a sense of community while recognizing the importance of the ecological footprint. The interplay of materials and spaces aligns with the objective of creating an adaptable environment responsive to the community's evolving needs.




















































