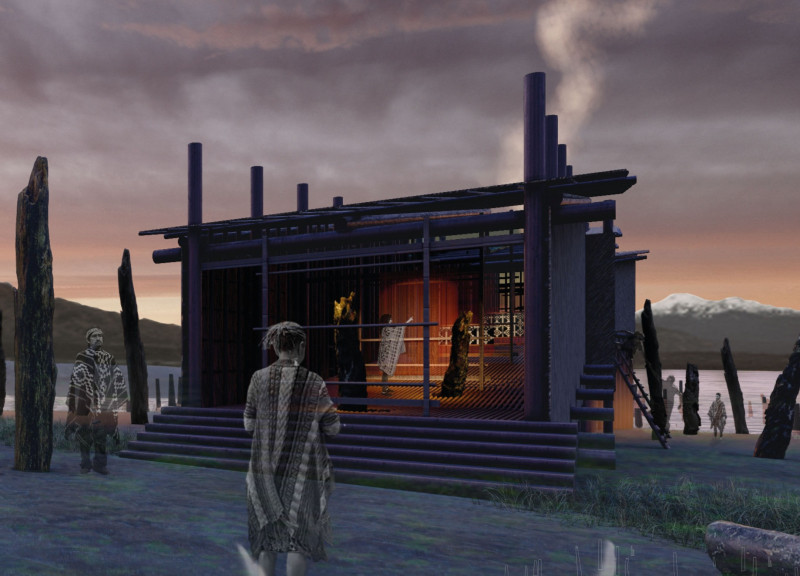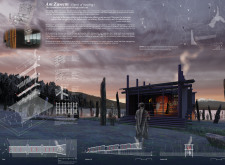5 key facts about this project
At its core, "Am Zuwem" represents the concept of weaving, not just in a literal sense but as an abstract metaphor for connections. It speaks to the intricate relationships among people, nature, and culture. This architectural endeavor is envisioned as a gathering place where community members can come together to share stories, learn from one another, and reconnect with their heritage. By integrating traditional textile patterns within the architectural design, the project pays homage to the artistic legacy of the Mapuche while providing a modern platform for cultural education.
The function of "Am Zuwem" goes beyond that of a typical community center. It is envisioned as a versatile space equipped for workshops, educational programs, and cultural events. The design encourages collaboration, inviting visitors to actively participate in the preservation and transmission of their cultural identity. The layout is intentionally open, creating an environment conducive to interactions among individuals and groups, thereby fostering a sense of belonging and unity.
A notable element of the project is its thoughtful material selection, which emphasizes sustainability and local craftsmanship. The use of natural materials such as locally sourced wood, stone, heavy-bonded glass, and recycled metals not only aligns with ecological values but also strengthens the project’s connection to its surroundings. These materials are carefully chosen to enhance both the aesthetic qualities and structural integrity of the building. The wooden frameworks draw inspiration from traditional weaving techniques, creating a visual language that resonates with the cultural context.
The design approach embraced in "Am Zuwem" features a seamless integration with the outdoor environment. Large glass openings promote natural light and facilitate ventilation, blurring the boundaries between interior and exterior spaces. This design strategy enhances the user experience by creating an inviting atmosphere that celebrates the natural beauty of the Quilotoa Lagoon and invites the landscape into the structure. The strategic placement of pathways mimics the textures and patterns found in textiles, guiding visitors through a narrative that unfolds as they traverse the space.
Additionally, the project incorporates elements that reflect the sacred geometry familiar to Mapuche arts, reinforcing the cultural ties to the site. Each structural component and façade detail is a tribute to the region's history, designed to resonate not just with the visual senses, but with the emotional connections tied to the Mapuche identity.
The unique design approach of "Am Zuwem" lies in its commitment to cultural integrity and environmental sustainability while employing modern architectural practices. The building stands as a testament to the idea that architecture can serve as a bridge between the past and the present, allowing for innovation that respects tradition while promoting community engagement and educational endeavors.
As you explore the various aspects of "Am Zuwem," including architectural plans, sections, and detailed designs, you will gain deeper insights into how this project encapsulates the spirit of the Mapuche people through its architectural expression. Delve into the layered narratives woven throughout the design, and witness how architecture can become a powerful medium for cultural dialogue and community connectivity.























