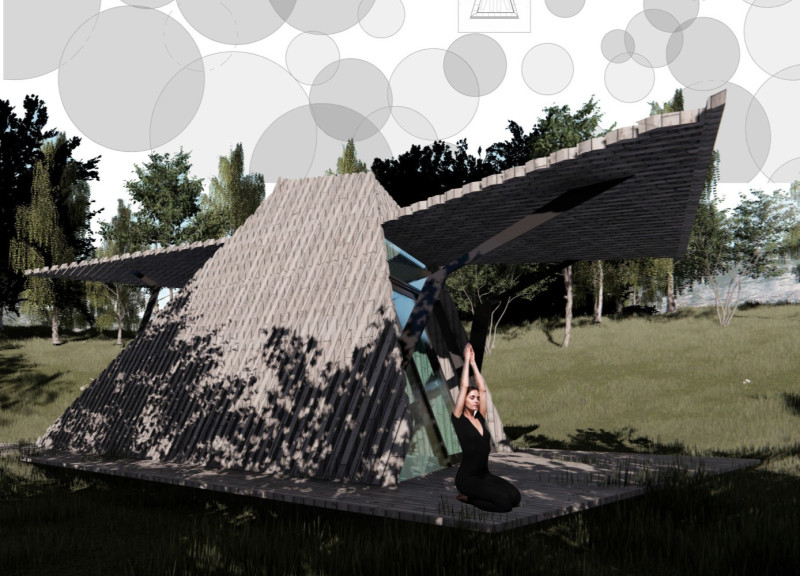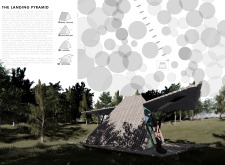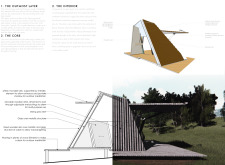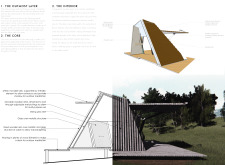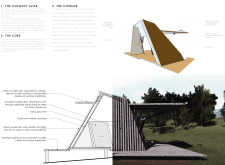5 key facts about this project
The primary function of The Landing Pyramid is to provide a sanctuary for meditation and reflection. This purpose is woven into the very fabric of the design, which emphasizes simplicity and openness, allowing users to engage fully with nature. The structure is conceived as a multipurpose retreat that can accommodate individual meditative practices or small group gatherings, creating an inviting atmosphere for both introspection and communal experiences.
A distinguishing feature of this architectural design is its geometric pyramid shape. This form is not only visually appealing but also enhances the project’s functionality by facilitating the flow of air and natural light. The sloped surfaces of the pyramid are expertly angled to invite in sunlight, creating a warm and inviting interior while also promoting effective ventilation. The internal layout is open and adaptable, allowing for various meditative practices, whether it be yoga, mindfulness exercises, or simply a quiet space for contemplation.
The incorporation of a lantern element within the design further distinguishes The Landing Pyramid. This feature serves both an aesthetic and practical purpose, providing ambient lighting that fosters a serene and conducive environment for meditation. By integrating this lantern, the project exploits verticality to draw the eye upwards, enhancing the sense of spaciousness and creating an uplifting experience for the users.
Large openings throughout the cabin further enhance the interaction between the interior and the outdoors. These strategically placed windows offer unobstructed views of the surrounding landscape, effectively dissolving the boundaries between inside and outside. This thoughtful design strategy encourages users to immerse themselves in the natural surroundings, promoting a sense of tranquility and connection with the environment.
In terms of materiality, The Landing Pyramid employs a careful selection of local and sustainable materials. The use of local timber for the structural frame and cladding brings warmth and texture to the design while ensuring durability. Large expanses of glass are utilized for the lantern and openings, facilitating a seamless flow of natural light and creating a visual continuity with the exterior landscape. Additionally, structural metal elements provide the necessary support for the architectural form while maintaining a clean, modern aesthetic.
The architectural layers of The Landing Pyramid reveal a thoughtful construction process that considers both practicality and environmental sensitivity. The outer layer of timber efficiently protects the interior while enhancing the building's aesthetic alignment with the landscape. The inner core, composed of reinforced glass and metal, provides an airy and open space, embodying the project’s spirit of connection and openness.
A unique design approach employed in The Landing Pyramid is its ability to adapt to various user needs. The flexible layout allows for multiple configurations, accommodating anything from solitary reflection to group activities. This adaptability ensures that the design not only serves its primary function effectively but also provides a space that can evolve with its users.
The Landing Pyramid exemplifies a harmonious balance between architectural design and environmental considerations, presenting an insightful approach to creating spaces for mindfulness and meditation. It reflects an understanding of traditional practices while embracing modern requirements, resulting in an architectural form that is functional, inviting, and respectful of its context. Readers interested in a deeper exploration of the architectural concepts, plans, sections, and design details are encouraged to review the full presentation of this project.


