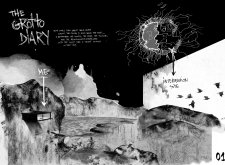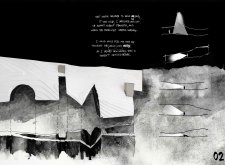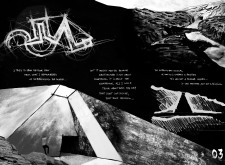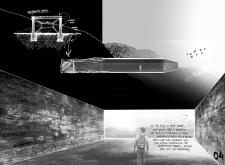5 key facts about this project
## Architectural Design Analysis Report: The Grotto Diary Project
### Overview
The Grotto Diary is situated in a mountainous region characterized by rugged textures and fluid topographies. The project explores the relationship between built form and the natural landscape, emphasizing themes of solitude and human experience. Through a carefully orchestrated spatial experience, the design encourages introspection and connection with the environment.
### Spatial Strategy
The design integrates a personal journey into its architectural narrative, with entry pathways and open spaces that guide visitors through varying spatial conditions. High ceilings and strategically placed light openings create expansive areas, while lower, intimate spaces offer moments of solitude. This variety fosters a dynamic user experience, allowing for transitions between grand architectural gestures and private reflections.
### Material Characteristics
The selected material palette contributes to both the aesthetic and sensory experience of the project. Concrete forms establish durability, while wood elements add warmth and tactile richness. Glass is employed to enhance transparency and visual connections with the surrounding landscape, creating a fluid relationship between interior and exterior. Stone surfaces reflect the site's natural ruggedness, further reinforcing the integration of architecture with its environment. The interplay of materials and light throughout the design enhances emotional engagement, promoting a unique spatial experience reflective of the narrative intent.






















































