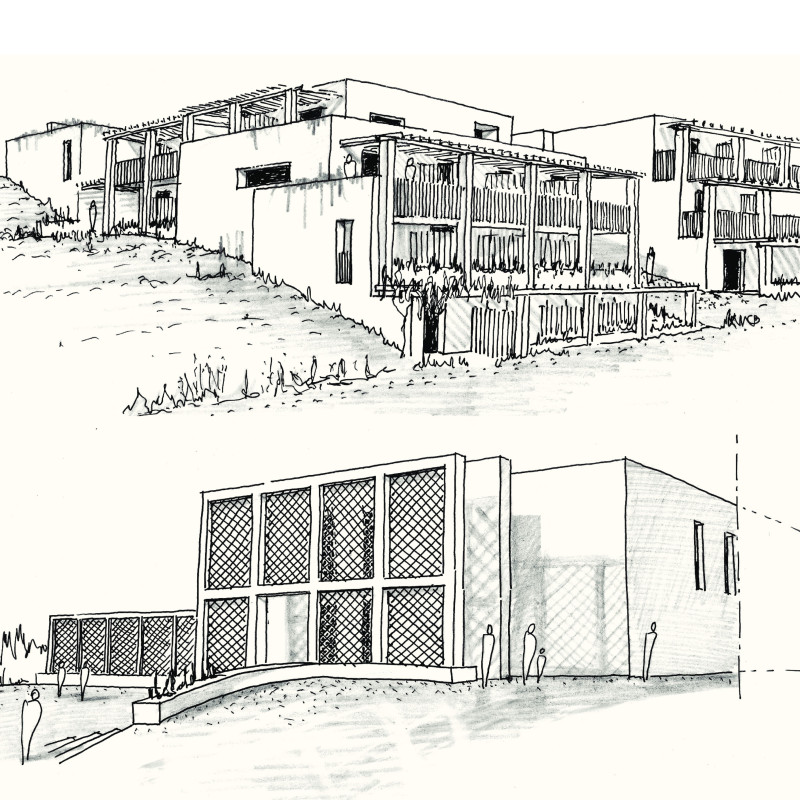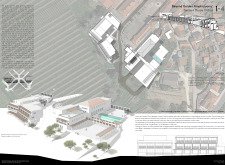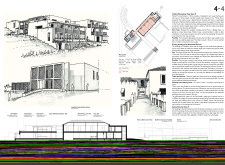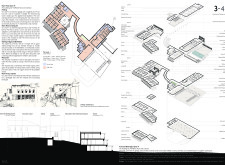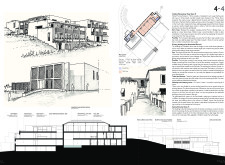5 key facts about this project
The architectural design of Quinta de Monte Doiro integrates several distinct elements. The building layout is crafted to create a seamless flow between indoor and outdoor environments, promoting interaction among visitors and enhancing accessibility to the surrounding landscape. Key features include an outdoor patio serving as a common area, an infinity pool that visually extends into the horizon, and flexible spaces for events that adapt to different functions. The use of natural materials such as concrete, brick, wood, and glass is deliberate, aimed at fostering a harmony between the structures and their natural surroundings.
Unique Design Considerations
What sets Quinta de Monte Doiro apart from similar projects is its intentional orientation and placement of buildings. Key design strategies enhance energy efficiency by maximizing natural light and ventilation throughout the various spaces. This approach not only contributes to sustainability but also creates a bright and welcoming environment for users. The integration of lattice screens offers both aesthetic value and functional privacy, reflecting a sensitivity to the surrounding vineyard and enhancing user comfort.
The architectural elements are constructed to encourage communal interaction, with spaces designed explicitly for gatherings and social functions. The event area accommodates diverse activities while offering terraces that improve connection to the outdoors. Additionally, the design considers the local agricultural heritage by incorporating agricultural functionalities alongside leisure, thus reinforcing the project’s relationship with its environment.
Architectural Elements and Materiality
In this project, significant attention has been paid to material selection and structural organization. The combination of durable materials like concrete and brick with more organic elements such as wood creates a sensory experience that enhances both the visual and physical aspects of the space. Large glass panels are utilized to provide unobstructed views of the vineyard, allowing natural surroundings to become an integral aspect of the architecture.
The architectural layout is carefully planned to guide visitors through the site, emphasizing the quality of spaces that promote interaction and engagement. Workshops and meeting rooms are designed to be multi-functional, ensuring they cater to different user needs while also facilitating learning and collaboration. The landscaping complements the architecture, creating a sense of unity between built and natural environments.
To explore the architectural plans, sections, and designs of Quinta de Monte Doiro and gain deeper insights into its innovative ideas, consider reviewing the detailed project presentation. This further examination will provide clarity on the project’s functional relationships, design strategies, and unique architectural elements.


