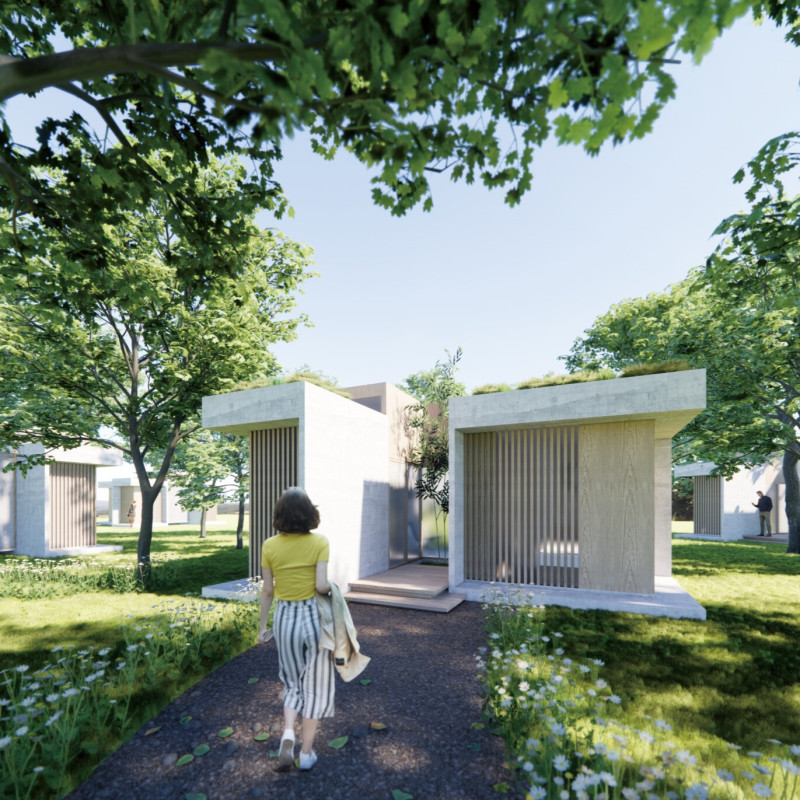5 key facts about this project
At its core, the project represents a commitment to sustainability and innovation. The designers have embedded eco-friendly practices into the building’s DNA, integrating natural materials and energy-efficient systems. The selection of materials is particularly noteworthy, featuring a mix of reinforced concrete, sustainably sourced wood, metal accents, and glass. These materials not only contribute to the durability of the structure but also reflect a modern aesthetic that resonates with the urban landscape. The choice of glass, for instance, serves to create transparency, allowing for an abundance of natural light to permeate the interior spaces, reducing the reliance on artificial lighting and enhancing the overall well-being of the occupants.
The layout of the project is meticulously organized, with clear delineation of functional areas. Public spaces are strategically located to encourage community engagement, fostering a sense of belonging and enhancing usability. Today’s architecture often requires that buildings not only function well but also promote interaction among users, which this design effectively accomplishes. The inclusion of multi-purpose areas enables flexibility of use, accommodating various activities and adapting to the evolving needs of the community.
Unique design approaches have been employed throughout the project, particularly in the way the building interacts with its environment. The architects have designed the structure to seamlessly integrate with its surroundings by incorporating green roofs and terraces, which not only enhance the visual appeal but also contribute to biodiversity. These elements create a much-needed refuge for urban wildlife and promote environmental sustainability by managing rainwater runoff and providing insulation.
Furthermore, the project features a series of architectural sections and details that highlight its commitment to craftsmanship and design integrity. The interplay of different levels and volumes creates an engaging experience as one moves through the spaces. This dynamic layering allows for distinct zones within the project while maintaining visual connections, enhancing the overall ambiance.
The impact of this architectural design extends beyond mere aesthetics; it embodies a philosophy of inclusiveness and community empowerment. Spaces dedicated to art, culture, and recreation are thoughtfully incorporated, inviting residents and visitors alike to engage with the building and one another. This approach aligns with contemporary architectural ideas that prioritize social interaction and community well-being.
The incorporation of advanced technology within the design also warrants attention, with smart building systems integrated to optimize energy use and improve comfort. These elements signify a forward-thinking approach to architecture, addressing not just the needs of today but also anticipating future demands.
As one delves deeper into the intricacies of the project, further exploration of the architectural plans and detailed sections will reveal the careful considerations taken to achieve such a nuanced design. Picking apart the architectural designs provides invaluable insights into the thought processes behind each design choice, showcasing the collaborative efforts of the architects and engineers.
For more details on this innovative architectural project, including a thorough examination of its elements and an exploration of its architectural ideas, readers are encouraged to delve into the project presentation. Understanding the project's full depth and vision will surely enrich one's appreciation of contemporary architecture and its role in shaping sustainable urban environments.


























