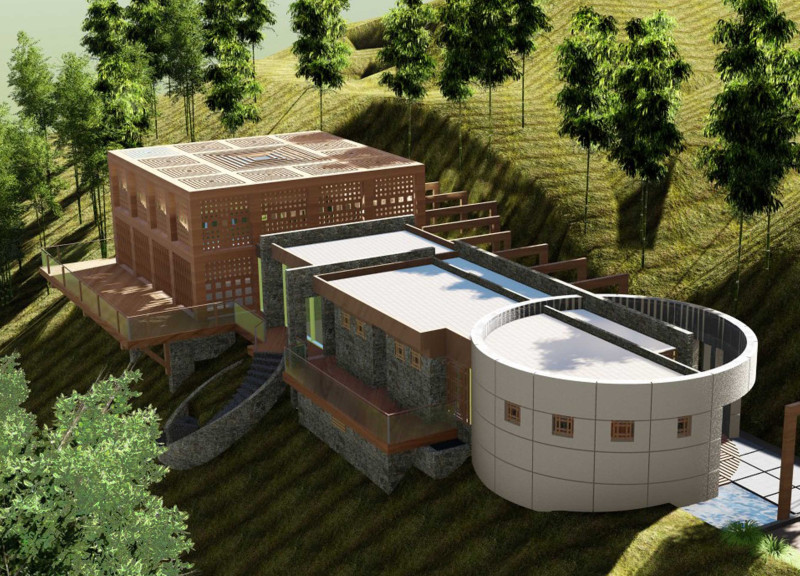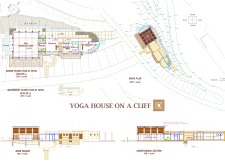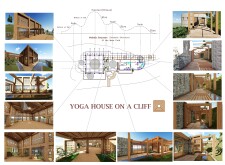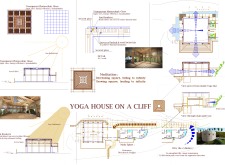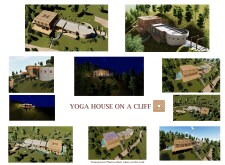5 key facts about this project
From a functional standpoint, the Yoga House is meticulously arranged to cater to various needs associated with yoga practice. The layout includes spaces specifically designated for a meditation hall, communal kitchens, shower facilities, and other essential amenities that support a holistic experience for its users. The ground floor serves as the heart of activity, where practitioners can engage in classes and activities, while the basement accommodates necessary utilities without detracting from the serene atmosphere above.
What sets this project apart is its unique approach to blending architecture with the natural environment. The Yoga House is strategically positioned on a cliff, providing breathtaking views that enhance the overall experience of the space. This geographical context not only gives the building its identity but also facilitates a deep connection with the landscape, inviting nature to play a pivotal role in the user experience. The concept of massing is carefully considered; the architecture thoughtfully embraces its surroundings, allowing for expansive sightlines that draw attention to the beauty of the outdoors.
Key elements of the design include the use of transparent photovoltaic glass, which serves as an innovative material choice promoting energy efficiency while allowing abundant natural light to permeate the interior. This choice reflects a growing trend in architecture towards sustainable practices, balancing aesthetic appeal with ecological responsibility. Alongside the glass, natural wood is utilized throughout the structure, providing warmth and an inviting ambience that enhances the spiritual purpose of the building.
The incorporation of sun breakers is another noteworthy aspect of the design. These architectural features play a crucial role in managing sunlight, softening its intensity while still creating a luminous environment indoors. This careful control of light and shadow not only contributes to a serene atmosphere but also exemplifies a sophisticated understanding of solar orientation and user comfort.
Moreover, the use of concrete as a structural element ensures durability and stability, establishing a strong foundation for the more visually delicate wooden and glass components. The juxtaposition of materials highlights a careful balance between the robust aspects of construction and the soothing qualities needed for a wellness-centered facility. Additionally, natural stone is introduced in various applications, reinforcing the connection to the cliffside environment and creating a tactile experience that resonates with the senses.
The design philosophy behind the Yoga House revolves around creating pathways that mirror a journey of self-exploration. These pathways encourage movement and facilitate both individual contemplation and community interaction, enriching the overall experience for users. The architectural narrative emphasizes a melodic structure, guiding practitioners through various spaces in a manner that reflects the rhythm of nature itself.
This focus on user experience is palpable throughout the entire design process. By integrating significant features such as extensive views, natural ventilation, and purposeful spatial divisions, the project stands as a quintessential example of modern architecture that prioritizes its inhabitants.
The Yoga House on a Cliff ultimately represents a harmonious blend of aesthetic beauty, functional space, and environmental consciousness. It serves as a reflection of contemporary architectural ideas that value not only the structure itself but also the profound impact of the surrounding landscape on wellness practices. For those interested in exploring the nuances of this project further, including architectural plans, sections, and detailed designs, an in-depth review of the project presentation is highly encouraged. Engaging with these elements will provide deeper insights into the thoughtful design decisions that culminated in this unique architectural endeavor.


