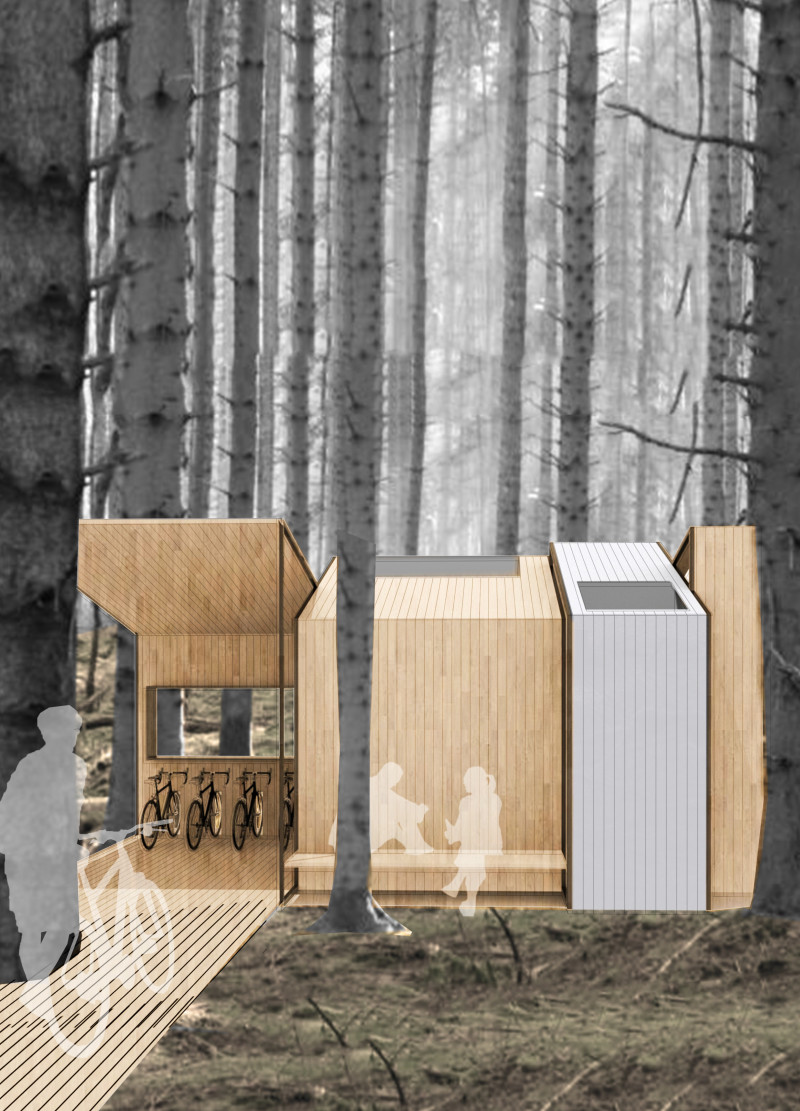5 key facts about this project
At its core, the Bike-Thru project embodies the dual concepts of sustainability and user-centric design. Crafted with an understanding of cyclists' needs, its primary function is to provide rest and rejuvenation while en route. This architectural intervention offers various components, including a Bike-Thru section for basic necessities, a Social Cabin for communal relaxation, a Wash Cabin equipped with shower facilities, and Sleeping Pods that accommodate those traveling longer distances. Each element is meticulously designed to serve distinct purposes while ensuring ease of movement and accessibility throughout the complex.
The architectural design emphasizes modularity, allowing the various components to be adapted to the specific needs of users. This approach promotes flexibility, ensuring that the space remains relevant and useful over time. The warm, inviting aesthetic is achieved through the use of locally-sourced timber panels combined with a black steel frame, which provides structural support while creating an appealing visual contrast. Large glass and polycarbonate panels are strategically incorporated to allow natural light to fill the interiors, framing the beautiful views of the surrounding landscape. This not only enhances the aesthetic appeal but also creates a sense of openness that is essential for an inviting space dedicated to relaxation.
Attention to user experience is evident in the design’s commitment to accessibility. The layout allows for easy navigation between the different components, with thoughtful provisions such as ramps to accommodate all cyclists. The communal elements, particularly the Social Cabin, are designed with a focus on fostering interaction among users, creating an informal gathering space that encourages camaraderie among those stopping for rest.
An interesting aspect of this project is its strong connection to the natural environment. The design includes elevated wooden decking, which blends seamlessly with the landscape, creating a visual and experiential continuity between the built form and its natural surroundings. This decision not only enhances the aesthetic quality of the project but also invites users to engage with the flora and fauna around them, making the journey of cycling not merely a means of transportation but an enriching experience.
In terms of environmental considerations, the architectural choices made within the Bike-Thru project reflect a commitment to sustainability. The selection of materials emphasizes durability and low environmental impact while contributing to an overall design that reflects ecological awareness. This is increasingly pertinent in contemporary architectural practice, where there is a growing emphasis on creating spaces that not only serve their immediate functions but also promote a responsible interaction with the environment.
The Bike-Thru project stands as a notable example of architecture that thoughtfully considers both its design and its impact on users and the environment. Its unique modularity, user-centric approach, and seamless integration with the landscape set it apart as an important addition to cyclist amenities along the Euro Velo Route 6. For those interested in understanding the project's nuances, exploring the architectural plans, sections, designs, and underlying ideas will provide valuable insights into this contemporary architectural endeavor. The deliberate focus on providing a well-rounded cycling experience through thoughtful design reflects an evolving understanding of how architecture can enhance our interaction with both spaces and each other.


























