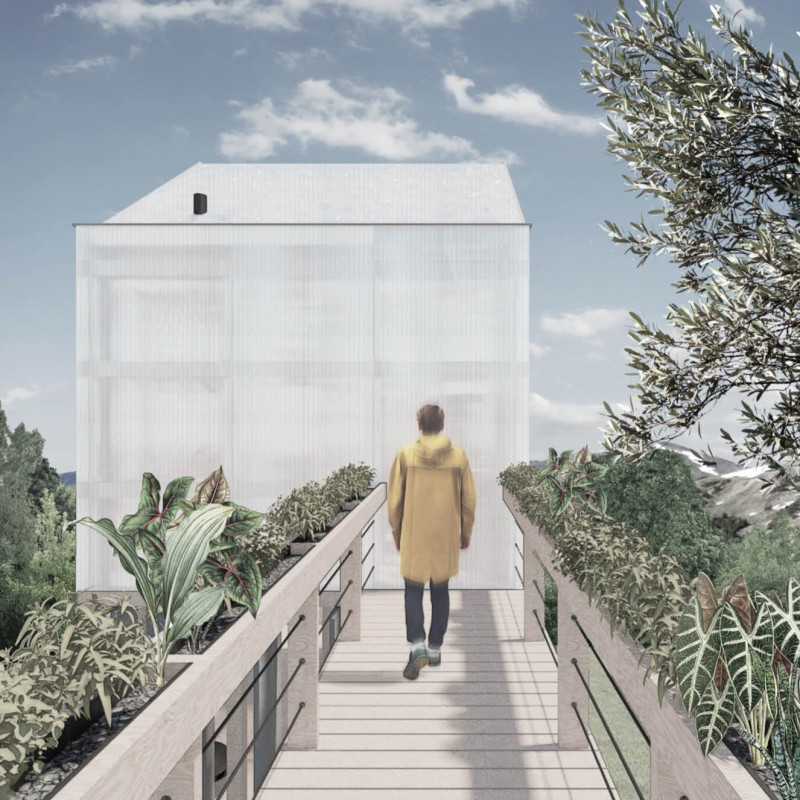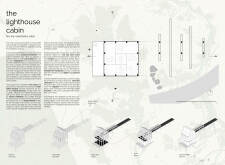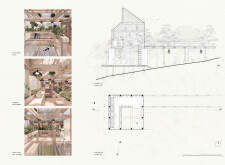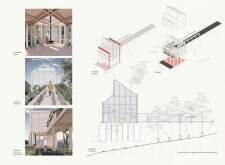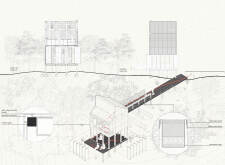5 key facts about this project
The concept behind the Lighthouse Cabin revolves around the interplay of internal and external environments. The design promotes quietude and introspection while simultaneously encouraging social interaction. The architects employed a modular framework, allowing for variations in spatial arrangement that cater to different activities and group sizes. Clear zoning strategies define areas for meditation, workshops, and practical storage, all while maintaining a seamless flow between these spaces.
Sustainable materials play a crucial role in the architectural identity of the project. The use of wood for the structure creates a lightweight yet stable framework. Polycarbonate materials offer translucency beyond basic functionality, allowing natural light to permeate the space while protecting against external weather. The cabin rests on a concrete foundation that ensures stability, minimal site disturbance, and longevity.
One of the unique aspects of the Lighthouse Cabin is its dynamic nature. The design enables flexible transitions between private meditation spaces and open areas suited for group activities. Large, operable windows and doors facilitate direct interaction with the outdoor environment, enhancing the sensory experience. This approach stands in contrast to typical static meditation facilities, where limited dimensions restrict adaptability.
Innovative water management and energy strategies are integrated into the overall design, reflecting a commitment to ecological sustainability. These features serve to minimize environmental impact and promote self-sufficiency, aligning the structure with contemporary architectural practices focused on sustainability.
Prospective visitors or interested parties are encouraged to explore the project's architectural plans, architectural sections, architectural designs, and architectural ideas for further insights. These materials will provide a comprehensive understanding of the design choices and functional applications, deepening appreciation for the Lighthouse Cabin's architectural intentions.


