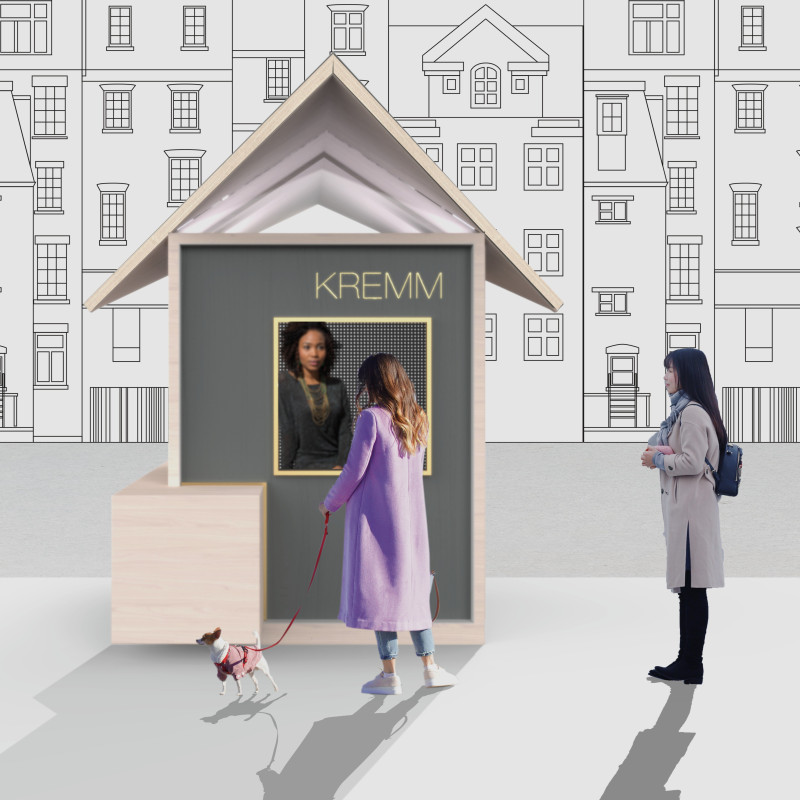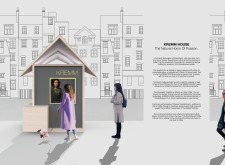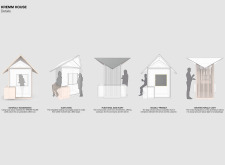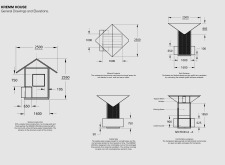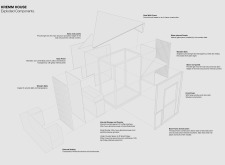5 key facts about this project
At its core, Kremm House functions as a communal space where visitors can gather, relax, and participate in the intimate experience of coffee-making and consumption. The architectural design promotes open interactions between baristas and patrons, enhancing the overall atmosphere. The unique A-frame shape of the roof is immediately recognizable and illustrates a contemporary reinterpretation of traditional Scandinavian forms. This design choice not only serves an aesthetic purpose but also facilitates structural integrity and maximizes usable interior space.
The materiality of Kremm House is a key aspect that reinforces its connection to both the environment and the cultural narrative of coffee. The project prominently features wooden slats as part of its facade, providing a natural appeal that resonates with Scandinavian design principles. The warm tones and textures of wood create an inviting atmosphere while contributing to the building's sustainability. Glass panels are strategically integrated into the design, allowing natural light to fill the interior, thus enhancing the overall experience for those within. The transparent walls establish a visual connection to the surrounding landscape, creating an interplay between the indoor and outdoor environments.
Another important detail of Kremm House is its functional layout, which includes a well-organized internal space for coffee tools and machines, ensuring efficiency in operation. The seating arrangements are versatile and thoughtfully designed to promote social engagement, inviting users to enjoy their coffee while building connections with others. The use of perforated panels adds an additional layer of security while still maintaining the aesthetic appeal of the building. This dual function underscores the project’s commitment to practicality without sacrificing style.
Kremm House offers a unique approach to architecture through its emphasis on community interaction and harmonious integration with the natural environment. The design is reflective of a slow living philosophy, inviting users to take their time and appreciate the moments spent in the space. This focus on creating a welcoming atmosphere encourages users to engage deeply with each other, facilitating meaningful encounters that go beyond the mere act of drinking coffee.
In discussing the project's architectural ideas, it is essential to highlight how Kremm House encourages a way of life centered on appreciation and connection. Through its form, functionality, and material choices, the project establishes a new paradigm in architectural design that prioritizes human experience in a shared setting.
For those interested in exploring more about Kremm House and its architectural nuances, a closer examination of the architectural plans, sections, and overall design elements is highly recommended. This detailed analysis offers a deeper understanding of how each component of the project contributes to its overarching narrative and functionality, ultimately providing insight into a well-rounded architectural experience that celebrates both coffee culture and community.


