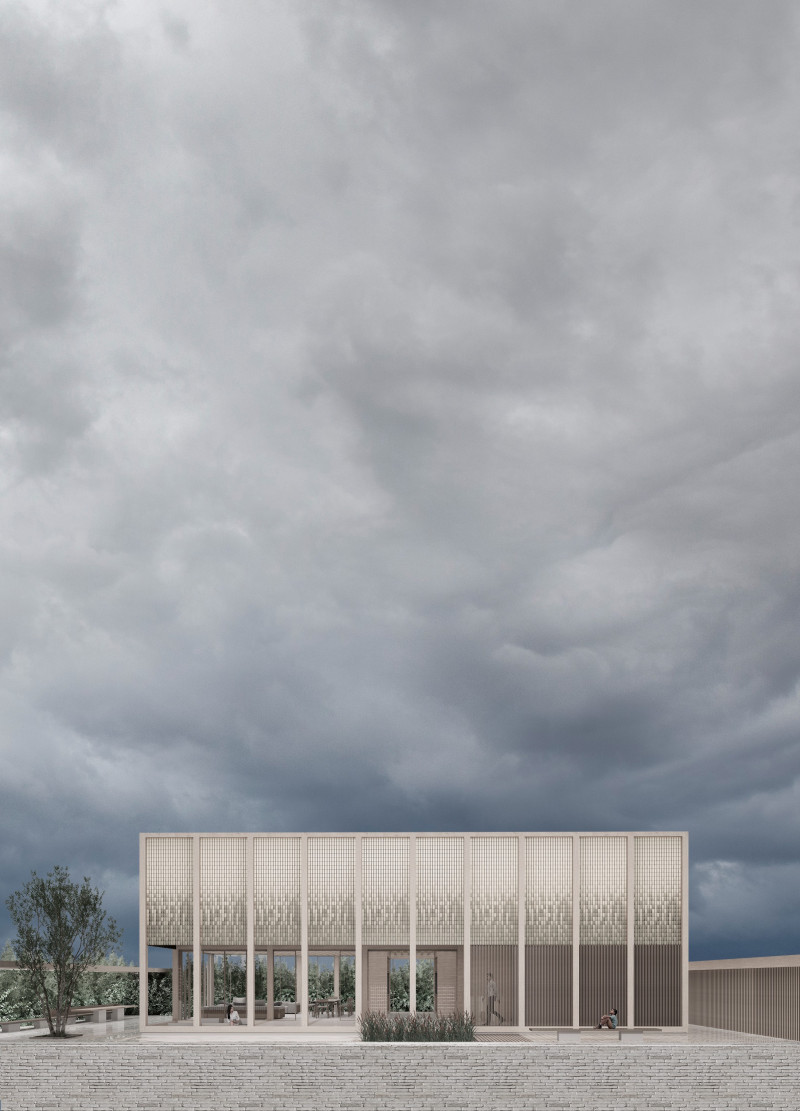5 key facts about this project
As one examines the project, various key components come into focus, each playing a vital role in achieving the overall vision. The entrance of the building is characterized by an inviting façade that uses large glazing panels to create transparency between the interior and exterior. This design choice not only connects the users to the outside world but also allows natural light to permeate the interior, minimizing the need for artificial lighting during the day. The careful consideration of daylighting impacts on the layout reflects an understanding of the local climate and the orientation of the site.
Within the project, different spaces are delineated by their functional requirements yet remain visually connected through a coherent design language. For instance, communal areas are spacious and versatile, designed to accommodate various activities, from casual gatherings to formal events. The choice of materials further complements this adaptability; warm wood finishes are utilized in the communal settings to create a cozy atmosphere, while concrete and steel elements in more private areas offer durability and a sense of permanence.
A noteworthy aspect of the design is its use of sustainable materials, including reclaimed timber, recycled steel, and low-impact insulation. This not only addresses environmental concerns but also contributes to the overall narrative of the project, which seeks to promote sustainability as a core value. The selection of materials is deliberate, aiming to reduce the ecological footprint while providing a sense of authenticity and character. Each element serves to tell a story about the locality, drawing inspiration from the surrounding context and traditions.
The spatial organization is intuitive, guiding users seamlessly from one area to the next. Circulation routes are clear, avoiding unnecessary barriers, which encourages exploration and interaction among visitors. The incorporation of flexible spaces allows for a variety of programs to unfold, fostering a dynamic atmosphere that can adapt to changing needs over time. Additionally, outdoor spaces are thoughtfully integrated into the design, providing areas for relaxation and reflection while enhancing the building's overall relationship with its environment.
The project stands out due to its unique design approaches, particularly its emphasis on community integration. By creating spaces that invite collaboration and connection, the architecture goes beyond mere functionality to enrich the social fabric of its surroundings. This is achieved through strategic design elements, such as open gathering spaces, shared facilities, and landscaped gardens that encourage outdoor activities and community engagement.
Moreover, the architectural design effectively addresses modern challenges related to ecological sustainability and social connectivity, all while maintaining a commitment to aesthetic integrity. The thoughtful interplay of materials, light, and space reflects a nuanced understanding of contemporary architectural ideals while respecting traditional principles.
In summary, this architectural design project exemplifies how thoughtful, responsive architecture can enhance lives while respecting and enhancing its surroundings. By integrating sustainable practices, community-focused design features, and a careful choice of materials, the project serves as an inspiring example of what modern architecture can achieve. For those interested in exploring the intricacies of this project further, including architectural plans, sections, and innovative design ideas, it is encouraged to delve more deeply into the project's presentation for a comprehensive understanding of its significance and contributions to architectural discourse.


























