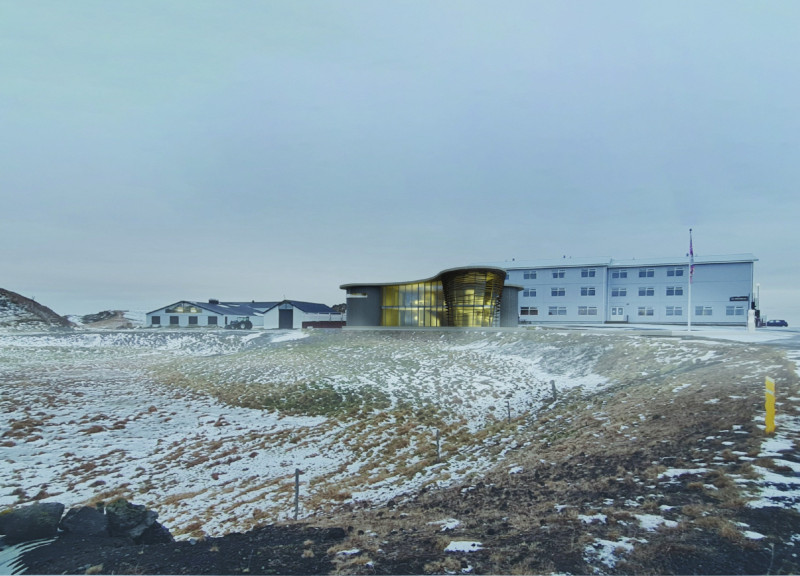5 key facts about this project
This architectural endeavor stands out due to its careful consideration of the site. Situated in a vibrant urban area, the building leverages its surroundings to enhance its role within the community. Its strategic positioning allows for ample natural light, promoting an open and inviting atmosphere. The orientation of the building is particularly effective, maximizing views and reducing energy consumption through passive solar design principles. Such decisions reflect a deeper understanding of environmental impact while enhancing the user experience.
The project’s function seamlessly blends public and private spaces, accommodating both communal activities and individual needs. Gatherings, events, and daily interactions are encouraged through well-thought-out layouts that promote flow and accessibility. The design incorporates various zones, ensuring that users can navigate the space efficiently while engaging with others. This thoughtful arrangement fosters a sense of community, reflecting the changing dynamics of urban life.
A critical aspect of this project lies in its materiality. The designer has selected a palette that emphasizes local resources, including reinforced concrete for structural stability, large glass panels that blur the line between indoors and outdoors, and natural wood finishes that create warmth within. The choice of materials is not merely aesthetic; it is grounded in functionality and sustainability, ensuring that the building minimizes ecological footprints while providing a durable and attractive environment. Each material is employed thoughtfully, enhancing not only the visual appeal but also the practicality of the structure.
The unique design approaches taken in this architectural project are noteworthy. The integration of green spaces into the design not only adds to the building's aesthetic appeal but also plays an essential role in environmental sustainability. Rooftop gardens and vertical landscaping introduce a natural element to the urban setting, promoting biodiversity and improving air quality. Additionally, the use of local materials ties the building to its geographical roots, fostering a deeper connection with the community.
Further, the architectural design embraces contemporary techniques that challenge conventional norms. The incorporation of flexible spaces allows for adaptability, addressing the evolving needs of its occupants. This versatility is essential in a world where the requirements of public and private domains continually shift, making this building relevant for generations to come.
As you delve further into this architectural project, take the time to explore the architectural plans, sections, and designs that illustrate the intricacies and thoughtful decisions made throughout the creation of this space. Understanding the architectural ideas presented will provide deeper insights into how this project not only meets functional needs but also enhances the cultural fabric of its environment. Engaging with these elements will further inform your appreciation of what this project achieves in the realm of contemporary architecture.


























