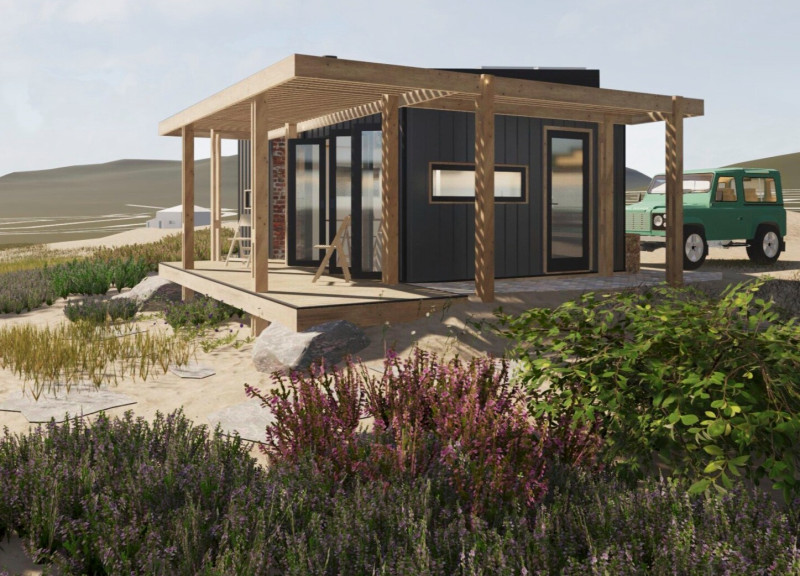5 key facts about this project
The architecture of the project is characterized by its clean lines and a carefully balanced composition that reflects a commitment to simplicity and elegance. The façade is crafted using a palette of materials that includes glass, steel, and sustainably sourced wood, showcasing a modern approach to materiality that emphasizes transparency and lightness. The expansive glass walls not only create a visual connection to the outside world but also invite natural light to seep into the interiors, promoting a sense of openness and inclusivity. This design choice enhances the environmental performance of the building, reducing reliance on artificial lighting and creating a more inviting atmosphere.
At the heart of the project’s design is its multifunctional spatial organization, which ensures flexibility to accommodate a variety of uses. The layout is intuitively devised, facilitating seamless navigation and interaction among different areas. Open spaces transition fluidly into semi-enclosed zones, allowing for informal gatherings while still providing the necessary privacy for work and reflection. This thoughtful spatial arrangement exemplifies an understanding of contemporary lifestyles, where adaptability is key.
Unique design approaches are evident in the integration of indoor and outdoor spaces. Terraces and balconies punctuate the structure, establishing a dialogue between the built environment and nature. These outdoor areas serve not just as aesthetic features but as essential extensions of the interior, encouraging inhabitants to engage with the landscape and each other. This relationship is further enhanced by the strategic planting of greenery, softening the overall appearance of the structure while improving air quality and providing habitats for local wildlife.
Moreover, the project embraces sustainability not only in material selection but also in its energy-efficient systems. The incorporation of renewable energy sources, such as solar panels, reflects a proactive stance towards environmental stewardship. Rainwater harvesting systems contribute to the building's self-sufficiency, minimizing its ecological footprint and promoting responsible water usage.
The design also pays homage to the surrounding cultural and historical context, melding local architectural vernacular with modern sensibilities. The careful choice of materials, color palettes, and textures integrates the building into the fabric of the neighborhood, creating a sense of belonging that resonates with the local community. This contextual awareness demonstrates a deep respect for place and highlights the role of architecture in shaping social and cultural experiences.
In summary, this architectural project stands out as a masterful example of contemporary design that prioritizes user experience, environmental responsibility, and contextual harmony. Through careful consideration of materials, spatial organization, and the relationship between built and natural environments, the project successfully addresses the complexities of modern life while encouraging community interaction. For those interested in gaining a deeper understanding of the intricate details and spatial relations within this project, a review of the architectural plans, sections, designs, and ideas will offer valuable insights into its thoughtful conception and execution. Exploring these elements can provide a more comprehensive appreciation of the architectural intentions that underpin this noteworthy project.


























