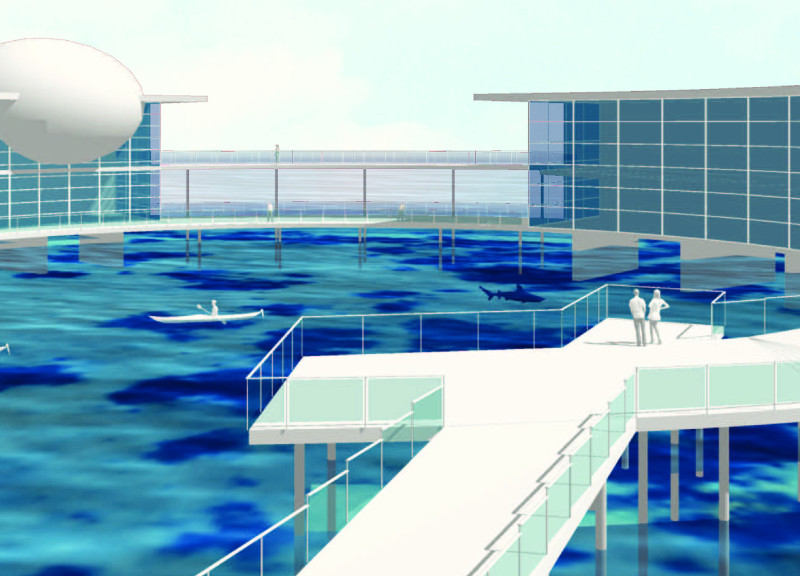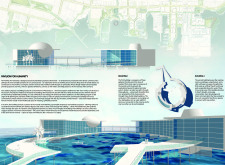5 key facts about this project
The design of the Pavilion signifies a modern interpretation of humanity's relationship with the environment. With its layout comprising multiple interconnected zones, the structure facilitates a flow of movement that encourages exploration and interaction. Visitors transition through the Pavilion's various spaces in a deliberate manner, reflecting on themes related to human history, societal evolution, and collaboration with nature. Each area tells a part of this larger narrative, inviting guests to engage in a cumulative experience rather than a series of isolated moments.
At the heart of the Pavilion are two primary buildings. The first building features a series of galleries that trace the progression of humanity from its origins to the present day. These spaces are designed to evoke contemplation and curiosity, enhanced by the presence of natural light filtering through skylights. The careful arrangement of each gallery supports an intuitive navigation, guiding visitors along a pathway that parallels their journey through time. This integration of architecture and storytelling enhances the emotional and intellectual engagement of those who pass through.
The second building serves as a community hub, complete with meeting rooms, workshops, a café, and a planetarium. This multifunctional space highlights the Pavilion's commitment to fostering dialogue and learning. By creating environments conducive to shared experiences and collaboration, the design acknowledges the role of community in shaping individual perspectives. The openness of the layout facilitates interaction, encouraging visitors to contribute their thoughts and ideas while deepening their connections with one another.
Unique design approaches are evident throughout the Pavilion, particularly in how natural elements are interwoven with architectural features. The incorporation of water elements, such as reflective ponds, enhances the sensory experience, creating a calming atmosphere that invites visitors to pause and reflect. The materials utilized in the construction are equally important, as choices like glass, concrete, and wood have been selected for their aesthetic and sustainable qualities. These materials work in harmony to highlight the Pavilion's connection to the environment while offering practical solutions that support its intended functions.
In summary, the Pavilion for Humanity stands as a testament to thoughtful design that prioritizes both community and the individual. Its architecture embodies an innate understanding of the human experience, inviting all who enter to engage deeply with the idea of connectivity. For those interested in further exploring the architectural plans, sections, and innovative design ideas behind this project, a detailed presentation is available for review. Delve into the concepts that form the foundation of this compelling architectural endeavor and consider how such a space might transform interactions within your own community.























