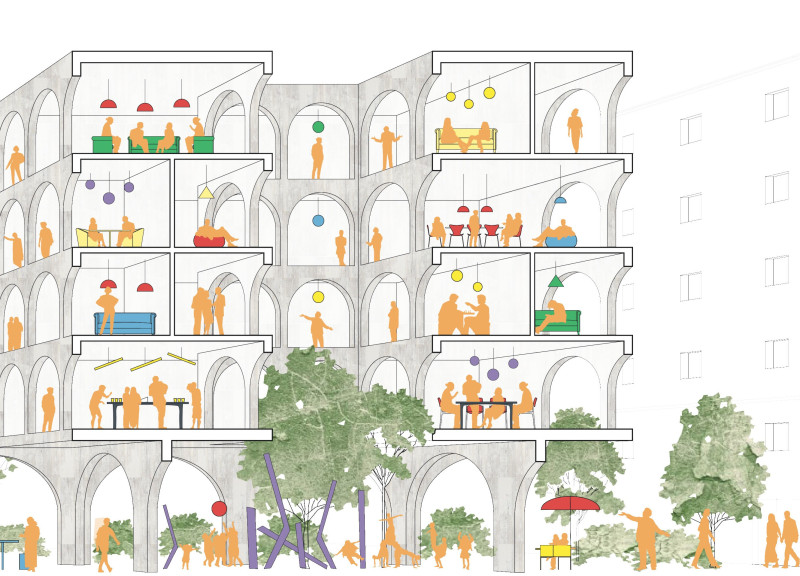5 key facts about this project
Casa di Tutti represents a shift in how we approach living spaces—moving beyond the traditional isolated apartment model and instead promoting a communal lifestyle that encourages interactions among residents. The function of this project is not merely to provide shelter; instead, it aims to create a vibrant environment where people can share resources, engage in communal activities, and build relationships. This design acknowledges the social aspects of living, recognizing that many individuals in urban contexts seek deeper connections and a sense of belonging.
A key aspect of the project is its architectural layout, characterized by a central courtyard that acts as a nexus for social engagement. This courtyard is more than just a passageway; it is designed to be a gathering space where residents can come together for events, leisure activities, or simple interactions. By visually connecting varying residential units around this central hub, the design cultivates a sense of community and belonging, essential components for urban dwellers.
The architectural design incorporates flexibility, allowing for multiple configurations of living arrangements. Residents can choose from single units or shared spaces that adapt based on personal needs and preferences. This adaptability is crucial for accommodating a diverse range of inhabitants, from singles to families, ensuring that each can find an arrangement that suits their lifestyle within the same community.
The project also considers its relationship with the surrounding urban environment. Casa di Tutti integrates with the existing architecture of Rome, paying homage to the city's rich historical context while contributing modern functionality. The ground level is intentionally open to the public, fostering interactions between residents and the wider community. Such integration maximizes the utility of the space and emphasizes accessibility, a critical factor in contemporary urban living.
Materiality plays an important role in the design of Casa di Tutti. The use of concrete provides structural integrity while allowing for open and airy interiors. Glass elements are strategically employed to promote transparency and light, creating an inviting atmosphere. Wood is utilized in flooring and communal furnishings, adding warmth and tactile comfort to shared spaces. These choices reflect a conscious effort to balance durability with aesthetics while ensuring that the building resonates with the local architectural language.
What stands out in the design of Casa di Tutti is its commitment to addressing urban loneliness, a prevalent issue in modern cities. By facilitating interactions through defined social areas and adaptable living units, this project attempts to redefine what home means in an urban context. The project serves as an example of how thoughtful design can harmonize individual needs with communal aspirations, enriching the lives of residents.
Exploring the architectural plans, sections, and overall designs will yield further insights into how Casa di Tutti embodies these principles. The unique approach to shared living, coupled with a respect for the urban environment, showcases the potential for architecture to influence social well-being. Interested readers are encouraged to delve deeper into the project's presentation for a comprehensive understanding of its innovative architectural ideas and community-focused design.


























