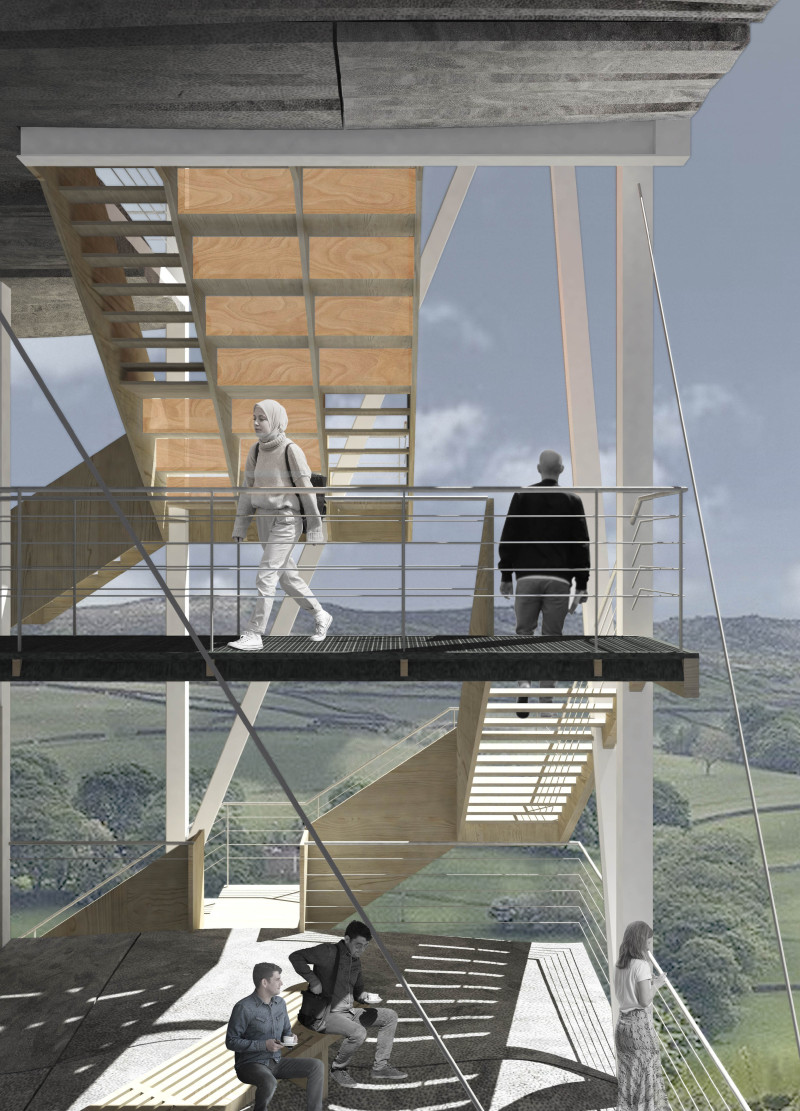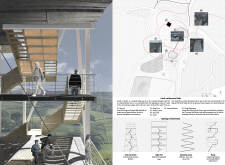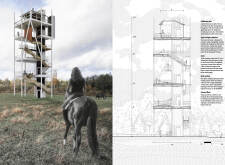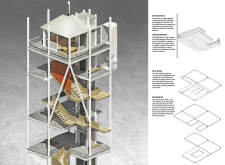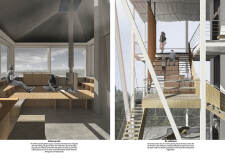5 key facts about this project
Designed to foster exploration and social connectivity, this facility promotes local biodiversity through its connection to the natural world. The architectural approach prioritizes functionality while enhancing the user experience in a communal setting.
Unique Integration of Landscape and Community
This project distinguishes itself by its emphasis on integrating architectural form with the natural landscape. The five-story tower rises to 37.7 meters, serving multiple purposes, from observation to housing communal activities. The structure’s design facilitates unobstructed views, allowing visitors to immerse themselves in the scenic surroundings. The use of large glass panels amplifies natural light within the building while providing external perspectives of the farm and adjacent ecosystems.
The incorporation of communal spaces, particularly on the top level, offers a flexible area for gatherings and events. These elements are designed to foster collaboration and dialogue among visitors, enhancing the community aspect of the architectural design.
Innovative Use of Materiality
Material selection plays a critical role in the project's overall design and functionality. The primary materials used include cast concrete, plywood, glass, and steel. Each material serves specific design intentions and responds to environmental conditions effectively. Concrete provides structural integrity, while plywood adds warmth and comfort to interior spaces. Glass enhances visibility and interaction with the external environment, creating a transparent barrier that encourages nature engagement. The steel framework facilitates the tower's height while maintaining a lightweight aesthetic.
This thoughtful material use not only addresses functional requirements but also creates a cohesive aesthetic that ties the structure to its natural setting. The design allows for adaptability and flexibility, accommodating various uses and ensuring longevity.
Visitors interested in a thorough understanding of the architectural intricacies of Kurgi Farm are encouraged to explore the project presentation further. Here, architectural plans, architectural sections, and architectural designs will provide additional details on the innovative ideas that define this project. Engaging with these resources will enhance the understanding of the architectural strategies employed and the potential for similar projects to impact community and environment effectively.


