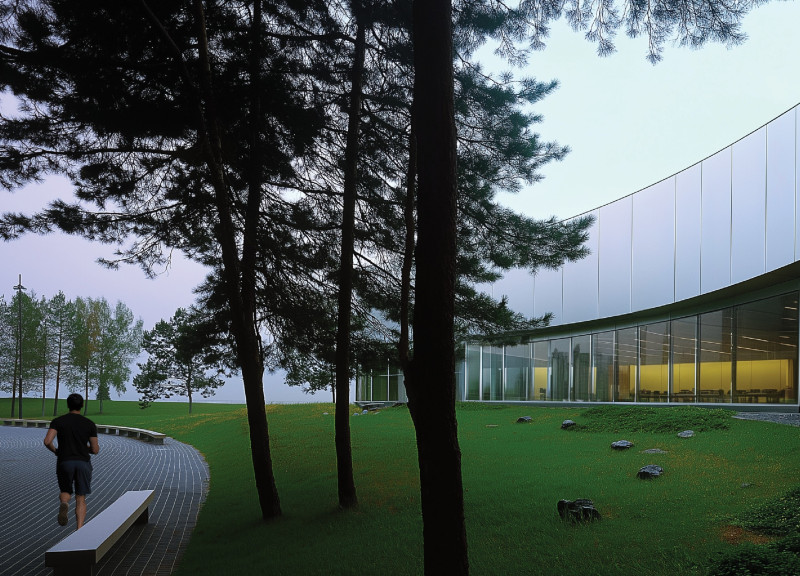5 key facts about this project
From an architectural standpoint, this design unfolds as a multifaceted space that caters to both individual and collective needs. The primary function of the project is to create a welcoming environment that accommodates various activities, whether it be recreational, educational, or social. The careful consideration of spatial organization allows for fluid movement throughout the interior and exterior areas, encouraging users to traverse the space naturally.
Key elements of this project include a thoughtfully designed façade that conveys the architectural language of the region yet introduces innovative features that distinguish it from conventional structures. The materials used play a crucial role in establishing the project’s identity. A combination of concrete, glass, steel, and timber has been employed, each selected for its structural integrity and aesthetic qualities. Concrete serves as a robust and versatile base, forming the backbone of the structure. Large glass panels offer transparency and connectivity with the surroundings while allowing ample natural light to penetrate the interiors. Steel elements provide the necessary support for cantilevers and overhangs, enhancing the overall visual movement of the design. Timber accents lend warmth and a tactile quality to the environment, creating a sense of comfort and intimacy.
The project's layout showcases unique design approaches that prioritize sustainability and ecological awareness. Strategic positioning of the structure maximizes natural light and ventilation, reducing reliance on artificial climate control systems. Green roofs and living walls further complement the design, promoting biodiversity and contributing to the building’s energy efficiency. This ecological sensitivity is an integral aspect of the project, mirroring contemporary architectural trends that aspire to minimize environmental impact while enhancing user experience.
Moreover, the project highlights the importance of adaptive reuse and contextual design. By engaging with local architectural heritages and materials, it creates a narrative that connects with the surrounding landscape and community. The incorporation of community art installations not only beautifies the space but also fosters a sense of ownership among residents, inviting them to engage with and contribute to the ongoing development of their environment. The thoughtful design ensures that the building stands as a landmark, symbolizing the collective aspirations and identity of the community.
In summary, this architectural project exemplifies a modern approach that values functionality, sustainability, and community involvement. Its careful design and execution not only meet the practical needs of its users but also elevate the surroundings, embodying a thoughtful response to the complexities of contemporary life. For those interested in delving deeper into the specifics of this architectural endeavor, exploring the architectural plans, sections, and overall architectural designs could provide further insight into the innovative ideas that shaped this project. It is an invitation to witness how architecture can serve as a catalyst for positive change within a community.























