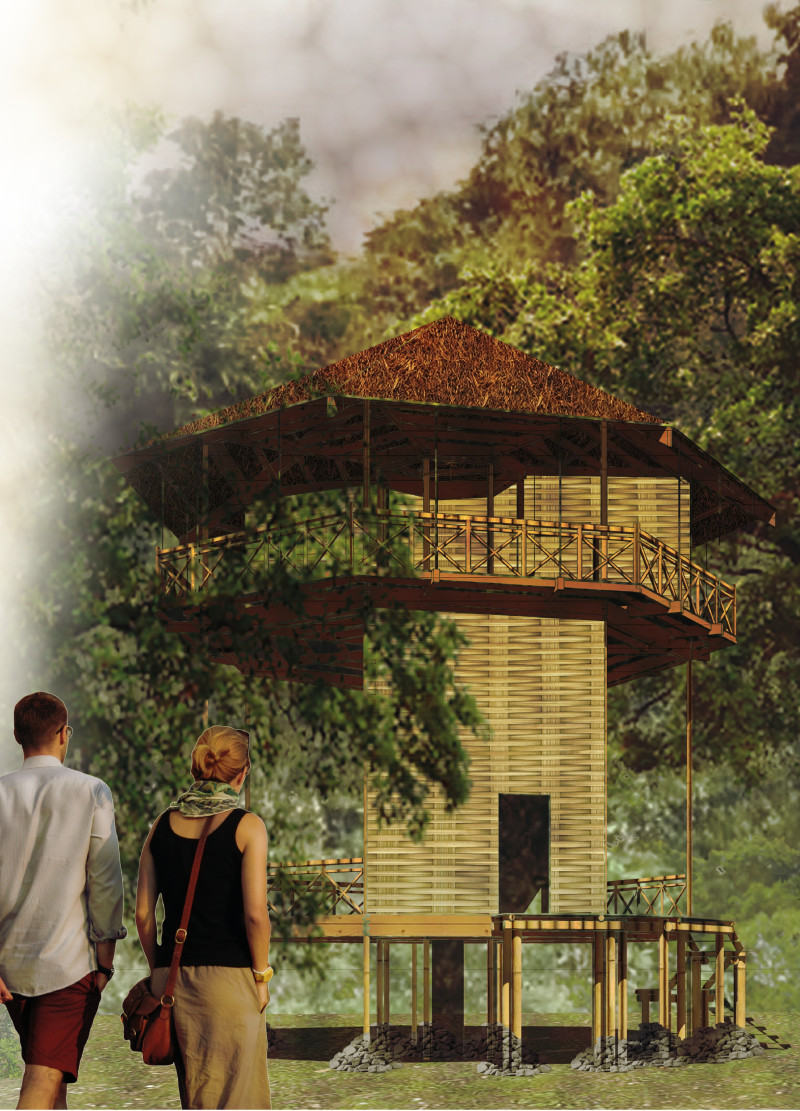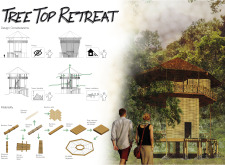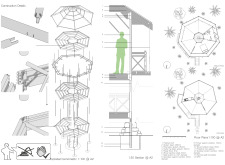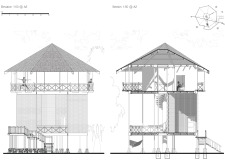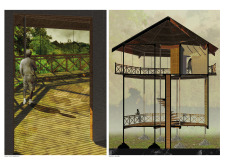5 key facts about this project
The primary function of the project is to serve as a multifunctional community center, designed to host a variety of activities ranging from educational programs to recreational events. This versatility is essential in an urban environment where community needs are diverse and ever-evolving. The layout reflects this flexibility, with open areas that can be adapted for different uses. Such spaces enhance the social fabric of the community, inviting individuals from various backgrounds to engage and collaborate.
One of the key architectural features of the project is its façade, which utilizes a combination of glass and local timber. This choice of materials not only reflects ecological considerations by minimizing the carbon footprint but also establishes a visual dialogue with the surrounding environment. The transparency of the glass creates an inviting threshold, allowing natural light to permeate the interior spaces, promoting well-being among users while also providing views of the outside, effectively blurring the boundaries between inside and outside.
The design embraces innovative structural elements that enhance both aesthetic appeal and functionality. The roof, designed with an undulating profile, serves a dual purpose: it not only adds a distinctive character to the building but also facilitates rainwater harvesting, showcasing the project's commitment to sustainability. This feature exemplifies the integration of functional design with environmentally conscious practices, which is increasingly important in today’s architectural landscape.
The interior spaces are organized around a central atrium, acting as the heart of the center. This space is open and airy, featuring landscaped areas that bring elements of nature indoors, fostering an atmosphere conducive to learning and social interaction. Surrounding the atrium, various programmatic spaces are designated for different uses such as workshops, meeting rooms, and recreational areas. Each room is designed to maximize functionality while maintaining a cohesive aesthetic that reflects the overall architectural vision.
Unique design approaches are evident in the project's engagement with the local culture and community needs. By incorporating artworks from local artists and using vernacular materials, the architecture resonates with the identity of the site. This cultural sensitivity not only enriches the user experience but also establishes a project that feels rooted in its geographic context, enhancing its relevance and importance.
Landscaping plays an integral role in the overall project design, with carefully planned outdoor spaces that provide opportunities for social interaction and community gatherings. These areas are designed not just for beauty but also for usability, featuring seating arrangements and shaded spots that encourage outdoor activities. The integration of greenery and seating fosters a warm and welcoming atmosphere, making the center a true extension of the community.
In summary, this architectural project exemplifies a commendable balance between functionality, sustainability, and local identity. It serves a vital role in enhancing community engagement and interaction through its thoughtful design choices and material selections. For more detailed insights into the architectural plans, sections, and designs that contribute to this project’s success, readers are encouraged to explore further presentations of the project. They will find an abundance of architectural ideas that illustrate how this community center embodies the principles of good design while responding effectively to its context and users' needs.


