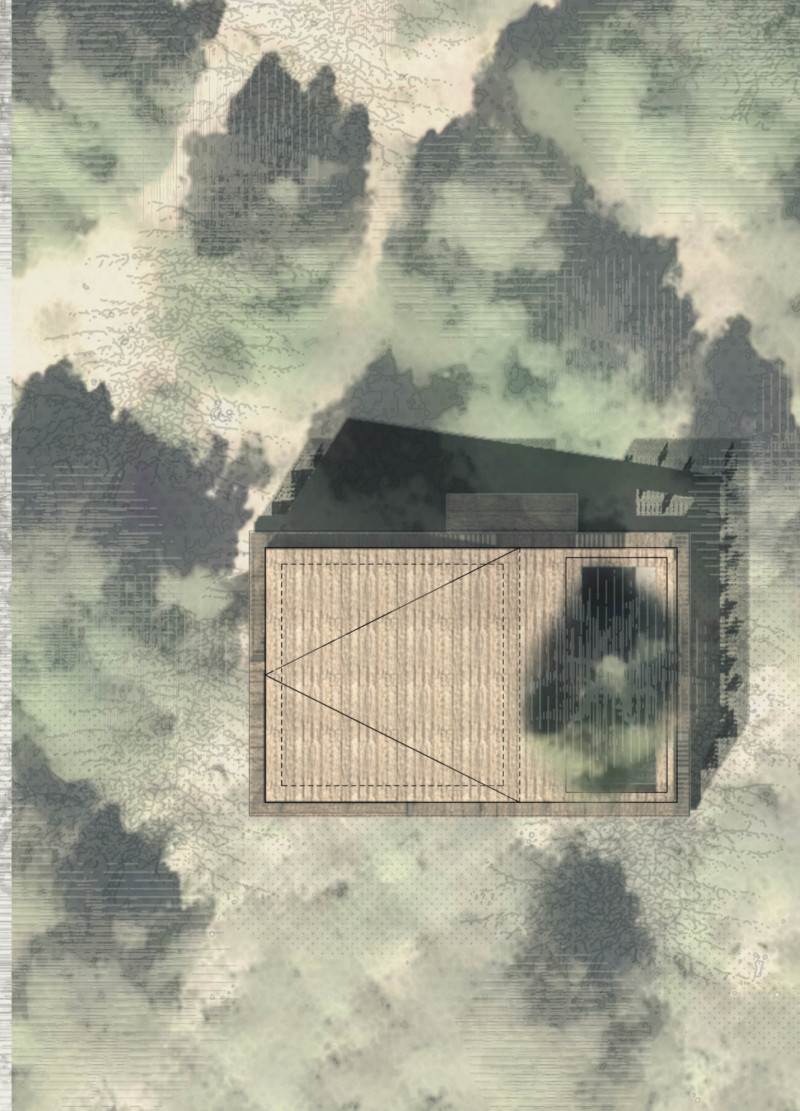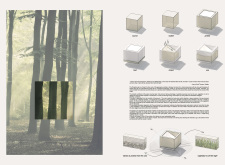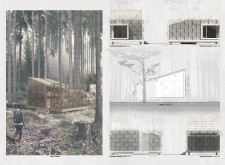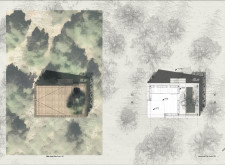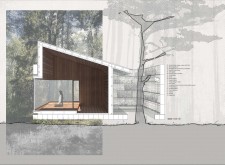5 key facts about this project
At its core, the project represents a commitment to sustainable living. It emphasizes simplicity and minimalism, drawing inspiration from the reflective writings of Thoreau. This foundational idea informs every aspect of the design, from the choice of materials to the spatial organization. The intention is to create a retreat where individuals can disconnect from the hectic pace of modern life and re-engage with the environment around them.
The architectural design is characterized by a modular approach, with individual segments serving distinct purposes—habitation, utility, and communal space. These modules are strategically arranged to maximize both functionality and comfort. An open central living area fosters community engagement, while private sleeping quarters offer a cherished sense of solitude. Natural light permeates throughout the design, with large windows and glass doors that enhance the connection between indoors and outdoors. Occupants are invited to experience the tranquility of the forest, as the structure's orientation optimizes natural views and daylight.
The material choice is fundamental to the essence of this project. Wood serves as the primary construction material, imparting warmth and a natural aesthetic that resonates with the surrounding landscape. Stone integrates into the design as a stabilizing element, while selected sections of the building incorporate glass to create transparency, allowing the beauty of the forest to become part of the interior experience. Concrete, although used sparingly, underpins the structure, providing strength and durability. The integration of vegetation in various parts of the building further emphasizes the project’s commitment to sustainability. Green roofs or walls may be present, promoting biodiverse ecosystems while also enhancing thermal performance.
Unique design elements define this project. The sloping roof not only serves aesthetic purposes but also addresses practical needs, such as rainwater collection. This aspect reflects the architecture's consideration of environmental impact and resource management. By utilizing natural resources, the project reinforces a narrative of ecological responsibility inherent in modern architectural practices.
The configuration of spaces within the structure is deliberate and planned. The lower levels are dedicated to functional utilities, while upper sections focus on living spaces, ensuring a neat separation between work and relaxation areas. This clear distinction aids in creating a calm atmosphere suitable for retreat. The flexible design provides opportunities for both communal gatherings and personal reflection, catering to diverse needs and experiences.
The architectural design is a testament to how modern architecture can respect and celebrate its surroundings. Through concise utilization of forms and materials, it creates a peaceful retreat that aligns with the aspirations of contemporary living while remaining grounded in ecological awareness. The thoughtful integration of structure and nature encourages a lifestyle that honors both individual well-being and environmental stewardship. Readers interested in exploring the specifics of this project should examine the architectural plans, architectural sections, and other architectural designs to gain a thorough understanding of this unique approach to living and interaction with nature.


