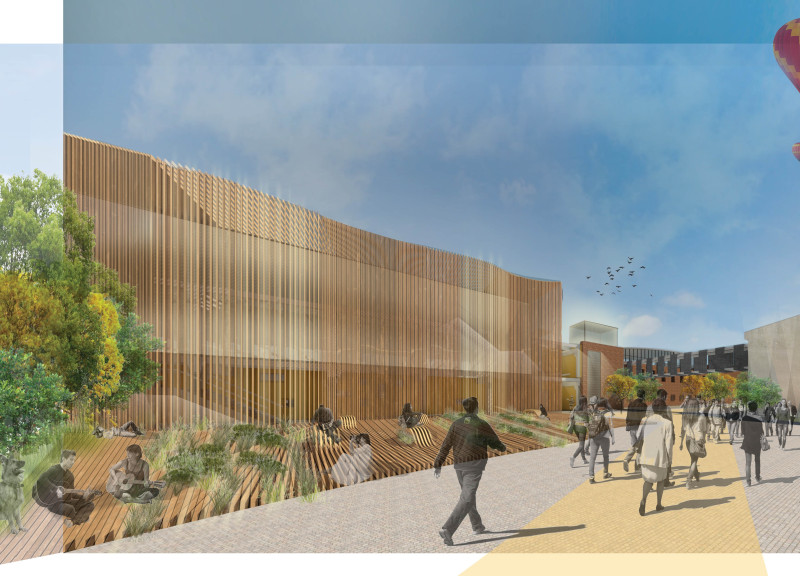5 key facts about this project
The function of the Mango Vinyl Hub is multifaceted, catering to a diverse range of artistic endeavors. It provides spaces for galleries, workshops, performance areas, and commercial outlets. This variety allows for a rich blend of activities that cater not only to artists but also to the general public, encouraging interaction and participation. The hub is not just a physical space; it embodies the spirit of community engagement, creative expression, and cultural identity.
One of the most significant elements of the design is the thoughtful integration of the existing industrial structure with new architectural components. The project respects the historical context by retaining key features of the original building while introducing contemporary elements that enhance its functionality and aesthetic appeal. The architecture features three main structures that express distinct ideas yet maintain a harmonious connection. This provides a dynamic visual experience, drawing visitors in and encouraging exploration of the site.
Materiality plays a crucial role in conveying the project's character and purpose. The design utilizes a combination of wood, glass, steel, and concrete, each selected for their functional properties and their contribution to the overall aesthetic. Wood is predominant, providing warmth and a tactile quality that invites interaction. Glass elements promote transparency, allowing natural light to flow through the spaces, creating an inviting atmosphere. Steel serves as a structural component, adding strength and modernity, while concrete provides durability necessary for an active public space. This careful selection of materials ensures that the architecture remains grounded in its context, balancing durability with elegance.
Unique design approaches are evident in elements such as open spaces and communal areas that encourage social interaction among visitors. The integration of outdoor terraces and courtyards enhances the connection between the interior and exterior environments, allowing users to engage with nature while participating in artistic activities. These spaces function as informal gathering spots, reinforcing the project's commitment to fostering community ties through artistic exchange and cultural events.
Another compelling design aspect is the versatility of the interior spaces within the hub. The layout is designed to accommodate various activities; movable partitions and adaptable areas ensure that performance art, exhibitions, and workshops can occur simultaneously without compromising the quality of experience. This flexibility aligns with the project’s goal of supporting a wide range of artistic expressions while catering to the needs of different user groups.
In summary, the Mango Vinyl Hub is an architectural project that captures the essence of community and creativity in Cesis City through its thoughtful design and functionality. By blending existing historical elements with innovative architectural solutions, the project creates a platform for artistic engagement and social connection. Those interested in exploring the full breadth of the Mango Vinyl Hub’s architectural plans, sections, designs, and ideas are encouraged to dive deeper into the project presentation for further details, gaining insights into this remarkable architectural undertaking.


























