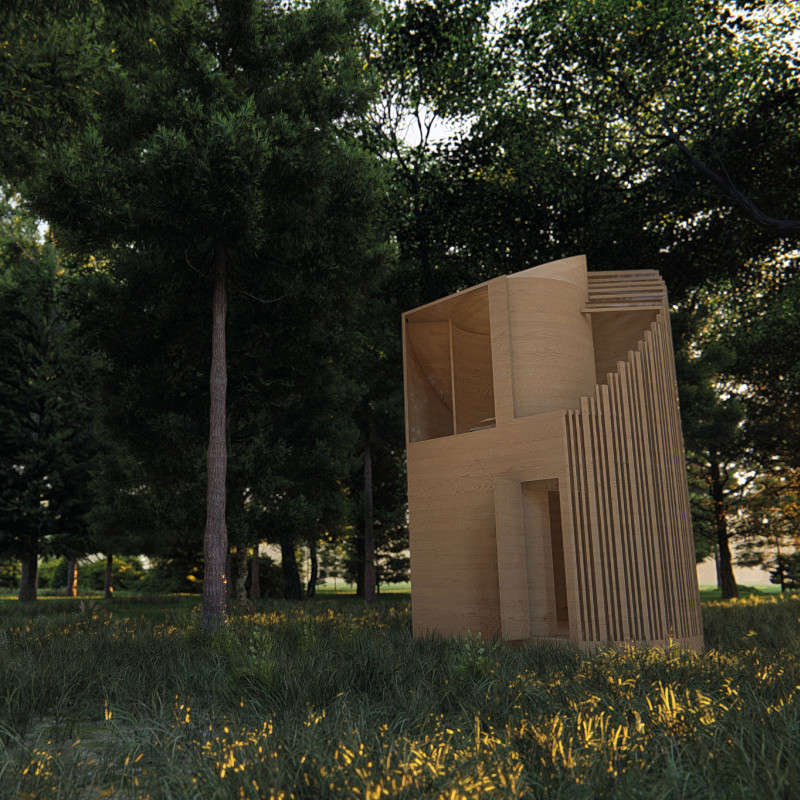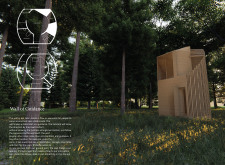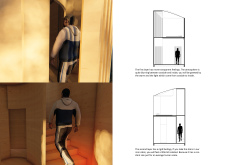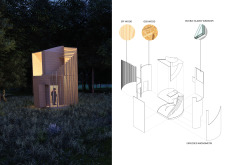5 key facts about this project
At its core, this project serves as a multipurpose facility, accommodating a variety of activities that cater to the local population. This adaptability is achieved through open and flexible interior spaces, allowing for diverse uses that can evolve over time. The layout encourages social interaction and collaboration, reflecting modern trends in community-oriented architecture.
One of the most notable aspects of this project is its emphasis on materiality. A carefully curated selection of materials has been implemented to ensure both durability and a connection to the natural environment. Reinforced concrete forms the structural backbone, providing the necessary strength while allowing for innovative spatial configurations. Extensive use of glass creates a transparent facade that connects the interior spaces with the outdoor environment, fostering a sense of openness and light. Sustainable timber, sourced from local suppliers, adds warmth and character to the design, reinforcing the building's roots in its location. Complementing these materials are elements of local quarry stone, which not only ground the building in its geographical context but also add a timeless quality to the architecture.
The project also integrates significant landscaping features that blur the lines between the constructed and natural environments. Outdoor spaces have been landscaped with native flora that require minimal irrigation, highlighting a commitment to sustainability while enhancing biodiversity. These green areas serve as communal spaces for relaxation and social gatherings, integral to the project's mission of fostering community interaction.
Unique design approaches are evident throughout the architectural concept. The architects have employed strategies such as biophilic design principles to enhance the user experience. By maximizing natural light and incorporating greenery into both indoor and outdoor spaces, the design promotes wellness and a connection to nature. Moreover, the inclusion of passive design strategies, such as cross-ventilation and thermal massing, ensures that the building operates efficiently, reducing energy consumption and fostering a comfortable environment.
The facade design is another important detail that distinguishes this project. The interplay of materials creates a visual rhythm that captures attention while providing practical benefits such as sun shading and privacy. The arrangement of windows and openings is carefully considered to optimize views and daylight while maintaining a sense of enclosure where necessary. This thoughtful approach not only enhances the building's aesthetic appeal but also addresses functional considerations.
The overall impact of this architectural design extends beyond its immediate function, positioning it as a vital component of the urban landscape. It speaks to the broader themes of sustainability and community building, asserting architecture's role as a facilitator of social connections and environmental stewardship. The careful blending of aesthetics and purpose reflects a deep understanding of the users’ needs and the surrounding context, reinforcing the project's relevance in today’s architectural discourse.
Readers interested in exploring this project further are encouraged to examine the architectural plans, sections, and designs that illustrate these concepts in greater detail. By delving into the architectural ideas presented, one can gain a deeper appreciation for the thought processes and innovative approaches that have shaped this remarkable project.


























