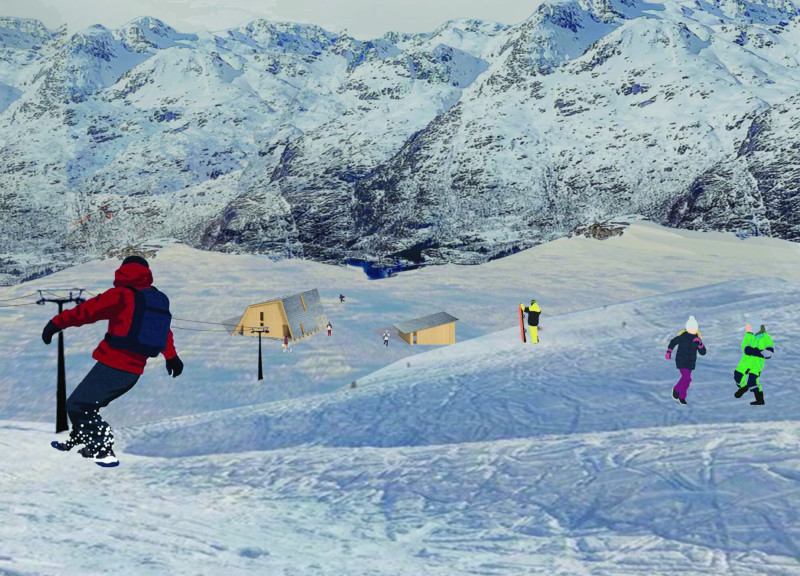5 key facts about this project
At its core, this architectural project is designed to facilitate community interaction while addressing the specific needs of its users. The structure includes designated spaces that encourage social engagement, collaboration, or individual reflection, depending on the context. This multifunctionality serves as a foundation for its design philosophy, prioritizing connections between individuals and their environment while addressing the demands of daily life.
The design elements are meticulously crafted to enhance both the internal flow of space and the external appearance of the building. The facade incorporates a combination of materials such as concrete, glass, and steel, illustrating a modern aesthetic while providing structural integrity and durability. Large glass panels allow natural light to permeate the interiors, creating a bright and inviting atmosphere that blurs the line between indoor and outdoor spaces. This approach also fosters a sense of openness and transparency, key aspects of the project’s design ethos.
Within the layout, careful consideration has been given to circulation patterns. The arrangement of rooms and common areas promotes ease of movement, reducing barriers and allowing occupants to transition smoothly between different environments. Outdoor spaces are integrated seamlessly with the building, facilitating an engagement with nature that further enhances user experience. Whether it is through landscaped gardens, terraces, or courtyards, these outdoor areas provide additional opportunities for relaxation and interaction.
Sustainability is another cornerstone of the design, with numerous strategies employed to minimize the ecological footprint of the building. The project incorporates energy-efficient systems that reduce energy consumption while maximizing the use of renewable resources. From the installation of solar panels to the use of rainwater collection systems, the design reflects a commitment to environmentally responsible construction practices. Additionally, the selection of materials highlights sustainability, utilizing local and recycled products where possible, which helps reduce transportation impacts and supports local economies.
A noteworthy aspect of this architectural project is its unique design approach that draws inspiration from the surrounding culture and history. This is evident in the selection of materials and architectural detailing, which resonate with local traditions while presenting a modern interpretation. Such thoughtful integration of local identity into the design not only enriches the building's aesthetics but also fosters a sense of belonging for its users.
The roof design is particularly innovative, incorporating green roofs and other natural elements that not only enhance the visual appeal but also contribute to insulation and biodiversity. This design choice exemplifies a modern understanding of architecture wherein the building does not merely occupy space but actively contributes to its environment.
As one navigates through the project, the subtle layers of design become apparent, revealing the thoughtfulness embedded in every corner of the structure. The interplay of light and shadow, the tactile qualities of materials, and the strategic placement of windows and openings all contribute to a vibrant and dynamic space that evolves throughout the day.
For those interested in delving deeper into the intricacies of this project, it is highly recommended to explore the architectural plans, sections, and various designs available for examination. These detailed representations provide valuable insights into the conceptual thought process that informed the project, showcasing how each element was carefully considered to achieve a cohesive and functional space. By examining these architectural ideas more closely, one can appreciate the nuances that define this compelling architectural endeavor.


























