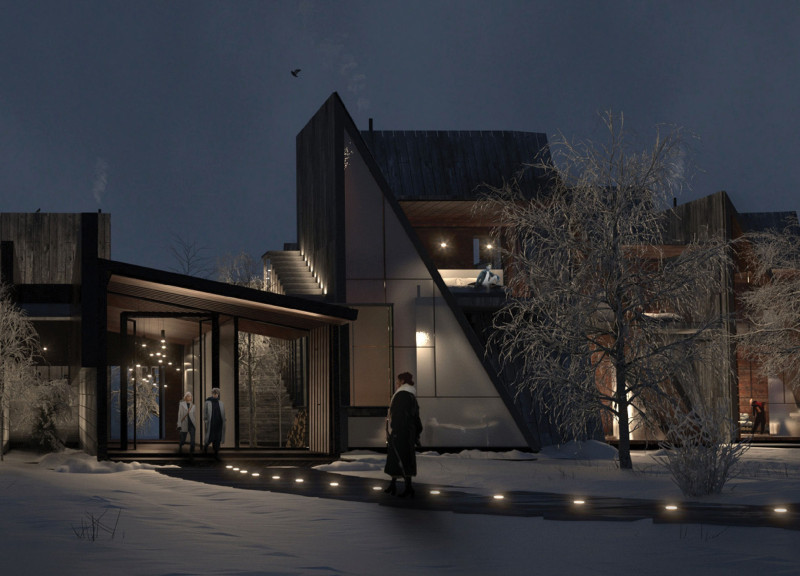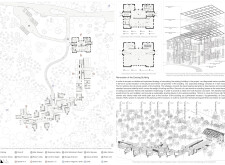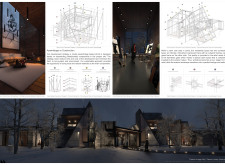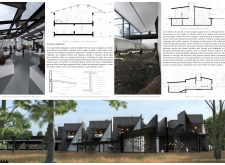5 key facts about this project
The architectural design considers both form and function, with a structure that harmonizes with its environment. The use of local materials pays homage to traditional Latvian craftsmanship while enhancing sustainability practices. By employing an array of materials—including aluminum, steel frame structures, cement, glass, and wood—the design reflects a commitment to modern architectural standards while acknowledging local context.
One of the notable facets of the project is its phased development approach. The design unfolds in three distinct phases, which allows for consideration of community needs at each stage. Phase one establishes artist residencies and workshop spaces that prioritize creative endeavors. Phase two involves the renovation of existing structures for temporary exhibitions, ensuring that the museum can adapt as community preferences evolve. The final phase incorporates adaptable facilities for larger events, further fostering community involvement and participation.
Unique design strategies can be observed throughout the museum's layout. The external profile features an irregular shape that mimics the natural forms of the surrounding landscape. This fluidity creates a sense of continuity between the built environment and nature. The incorporation of ample glazing in the building envelope maximizes natural light within the interiors, reinforcing a connection to the outdoors.
Landscaping plays a pivotal role in the museum's overall design. Carefully curated pathways and greenery enhance accessibility and encourage exploration of the site, leading visitors through a journey that integrates both architecture and landscape. The museum's interiors prioritize flexibility, with main exhibition spaces designed to accommodate various functions—ranging from gallery displays to community workshops. The design incorporates modular components that enable adaptation based on artistic needs and community activities.
The emphasis on wellness is also evident in the inclusion of sauna and steam facilities, which reflect a cultural appreciation for relaxation and social interaction. This approach not only enhances the museum's function but also engages visitors on a sensory level, inviting them to experience the space in diverse ways.
Overall, the Omui Museum of The Horse stands as an architectural expression of cultural heritage and contemporary sustainability. It resonates with the local community, providing a space for artistic expression while respecting the natural environment. To gain deeper insights into the project, including architectural plans, sections, and innovative design ideas, readers are encouraged to explore the project presentation for more comprehensive details about this engaging architectural endeavor.


























