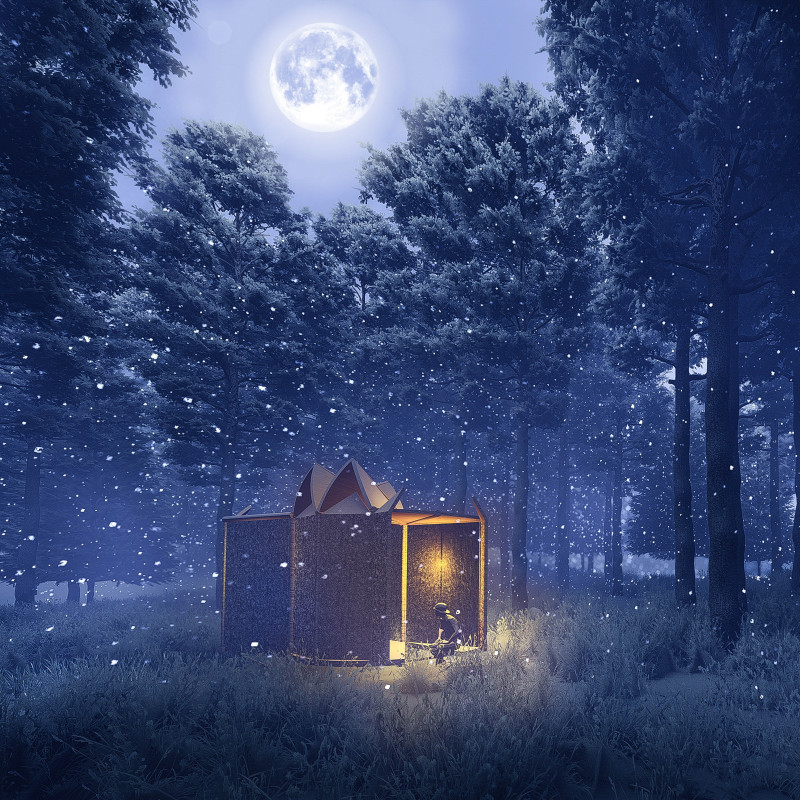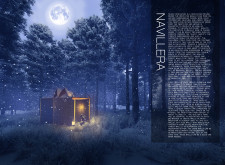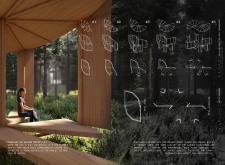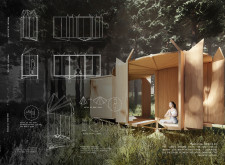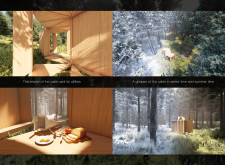5 key facts about this project
The project embodies the essence of sanctuary, characterized by its intentional duality that allows for both openness and seclusion. The unique geometry of the cabin consists of interlocking forms, which not only create a visually engaging structure but also allow for flexibility in how the space can be used. Users can alter the configuration from open to closed, depending on their personal needs and the nature of their meditation practice. This adaptability enhances the overall functionality of the cabin, encouraging users to engage with their environment in varying ways.
Central to the design is the careful choice of materials. The cabin utilizes sustainably sourced wood, which provides warmth and a natural aesthetic, promoting a seamless transition between the building and the forest. Glass elements are thoughtfully incorporated to facilitate natural light flow while maintaining visual connections to the exterior landscape. This integration helps to dissolve barriers between the cabin and nature, fostering an immersive experience conducive to meditation. Steel or metal components are integrated to ensure structural integrity, providing a modern contrast to the natural materials used throughout the design.
Light plays a crucial role in the Navillera project. Images illustrating various times of day show how sunlight filters through the space, casting soft shadows and creating intimate ambiances that support different meditation practices. This interaction with light highlights the importance of changing environmental conditions on the user's experience, offering a dynamic setting that evolves throughout the day and seasons.
The Navillera cabin’s design also reflects an understanding of seasonal changes, maintaining both aesthetic and functional viability regardless of the weather. This sensitivity to the environment underscores the broader theme of coexistence with nature inherent in the project. Users are encouraged to not only experience the cabin itself but also to absorb the surrounding elements—the rustling leaves, the sound of birds, and shifting light patterns—all contributing to the meditative atmosphere.
This project succeeds in presenting a model for how architecture can transcend mere functionality, transforming space into a medium for personal exploration and transformation. By prioritizing user experience, the design fosters a sense of agency, enabling individuals to create their own environment tailored to their specific needs. The cabin's approach to both user interaction and environmental engagement invites individuals to understand the significance of their surroundings while engaging in self-reflection.
In summary, the Navillera meditation cabin reflects an architectural philosophy that appreciates the relationship between humans and nature. Its design enhances the potential for mindfulness and introspection, making it a compelling example of how thoughtful architecture can nurture the spirit through seamless integration with the natural world. For those looking to further explore this project, including the intricate architectural plans and sections that delineate its unique features, additional details on the artistic and functional aspects will provide deeper insights into the design process behind this compelling sanctuary.


