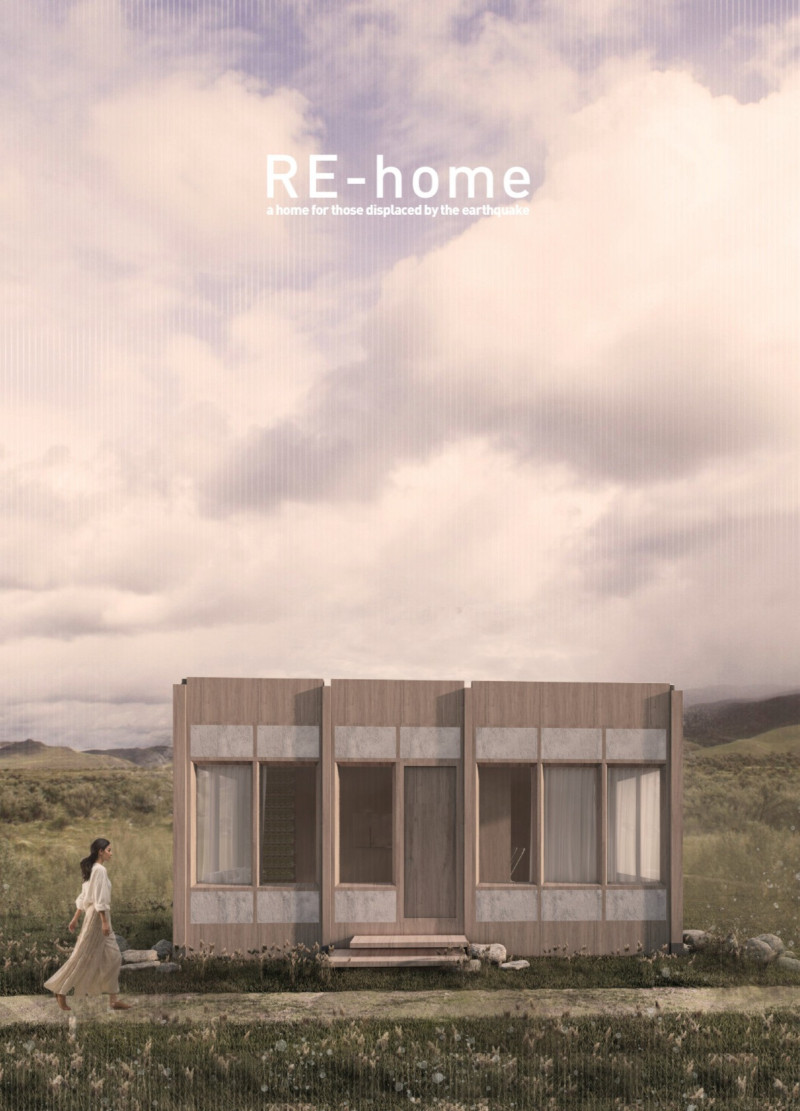5 key facts about this project
The architectural design is characterized by its distinct yet cohesive aesthetic, which combines various materials and textures to create visual interest and depth. The use of concrete in the structure provides a robust framework, while the incorporation of glass elements fosters a connection to the outside environment, maximizing natural light and views. This thoughtful selection of materials not only enhances the building's sustainability but also reinforces its integration within the urban fabric. Additionally, wood accents are strategically placed throughout the design to soften the overall appearance, introducing warmth and nature's organic essence into the architectural language.
One of the project’s unique design approaches lies in its emphasis on adaptive reuse, where existing structures are creatively transformed to meet contemporary needs while preserving historical elements. This method not only pays homage to the site’s heritage but also promotes sustainability by minimizing waste and reducing the environmental impact associated with new construction. The architect's decision to blend old and new architectural styles creates a rich dialogue between the past and present, offering users a profound sense of place and continuity.
In terms of layout, the project is meticulously planned to optimize space utilization and ensure functionality across various activities. Open floor plans encourage flexibility and adaptability, allowing spaces to be reconfigured as needed to accommodate different uses. This adaptability is further underscored by movable partitions that enable privacy when required without compromising an airy environment. Furthermore, outdoor spaces such as terraces and gardens are thoughtfully integrated within the design, providing vital green areas that enhance the well-being of users, promoting outdoor interaction while contributing to biodiversity in the urban context.
The lighting design is also a critical aspect of this architectural project, thoughtfully distinguishing between areas requiring bright, focused illumination and those where softer lighting encourages relaxation and social interaction. Both natural and artificial lighting are harmoniously incorporated, illuminating key architectural features while casting artistic shadows that enhance the interior experience throughout the day and night.
Moreover, the incorporation of sustainable practices throughout the project exemplifies a commitment to environmental responsibility. Elements such as rainwater harvesting systems, solar energy panels, and energy-efficient heating and cooling systems reflect a forward-thinking approach in addressing climate change concerns, ensuring that the building operates efficiently and sustainably for years to come.
As one delves deeper into the architectural plans and sections, it becomes evident how each element of the design is intricately linked to the overarching concept. The flow between spaces, the thoughtful selection of materials, and the integration of both indoor and outdoor environments all contribute to a coherent design narrative that resonates with users. The attention to detail, from the choice of finishes to the landscaping elements, illustrates a profound understanding of how architecture can serve not just as a physical space but as a catalyst for community and interaction.
Exploring the comprehensive presentation of the project will offer additional insights into the architectural plans, sections, designs, and ideas that underpin this remarkable endeavor. Engaging with the nuances of this design will deepen appreciation for the innovative approaches employed and inspire further discussion around contemporary architectural practices.


 Merve Coşkun öğüt,
Merve Coşkun öğüt,  Hasan öğüt
Hasan öğüt 























