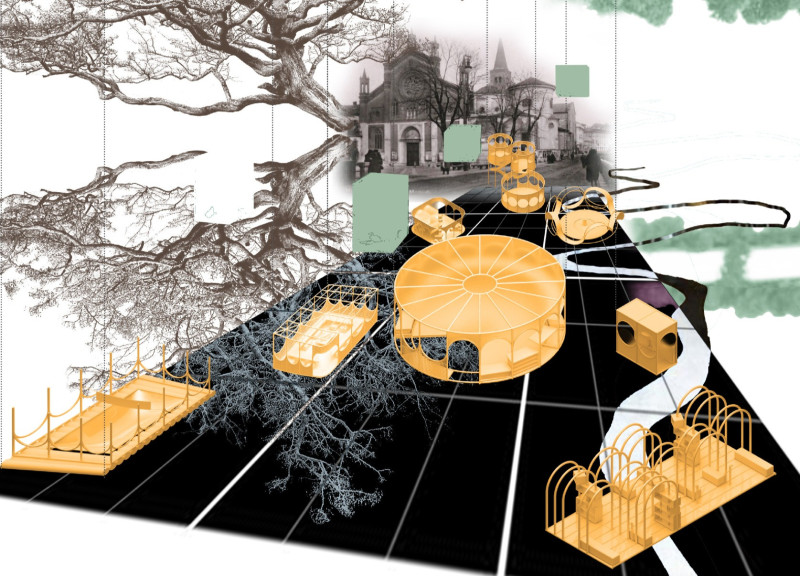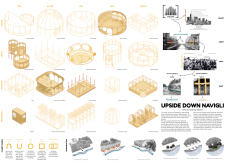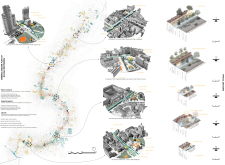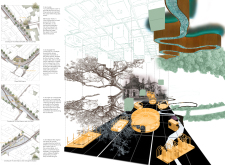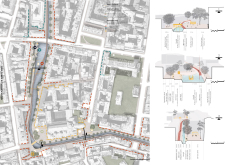5 key facts about this project
At its core, this project functions as a multifunctional urban space that harmonizes various activities, such as cultural events, community gatherings, recreational pursuits, and commercial activities. The design promotes accessibility and encourages the local population to engage with their environment in meaningful ways. By marrying utility with aesthetic sensitivity, the project addresses contemporary urban challenges while respecting the historical significance of the Navigli canals.
One of the pivotal features of the design is the creation of open theaters and event spaces that facilitate community performances and cultural expressions. These areas are strategically positioned to draw in residents and visitors alike, providing a platform for artistic endeavors and collective experiences. In addition, the project introduces commercial zones featuring bars, food markets, and artisan workshops, promoting local entrepreneurship and economic vitality. These commercial spaces are designed to be flexible and adaptable, allowing them to accommodate a range of activities that may change over time.
The architectural approach places a strong emphasis on integrating natural elements into the urban fabric. The project introduces water features and green spaces that not only enhance the visual appeal but also engage the senses, inviting people to connect with nature amidst the urban landscape. Floating terraces and water playgrounds serve as interactive elements that encourage public enjoyment, providing spaces for relaxation and leisure. The careful selection of materials—such as timber, glass, steel, and concrete—reflects a commitment to both durability and environment, offering warmth and a sense of place while ensuring structural integrity.
A unique aspect of the "Upside Down Navigli" project lies in its consideration of mobility and infrastructure. By incorporating transport connections and pedestrian pathways, the design fosters seamless navigation within the district, making it easier for residents and visitors to explore and participate in various activities. The layout intentionally encourages walking and cycling, further promoting sustainable transportation options that align with the project’s overall ecological goals.
The design’s fluid integration of spaces is another distinctive feature, allowing for a seamless transition between different zones without clear boundaries, which enhances the sense of community. The involvement of public art installations enriches the experience, as these artworks serve not only as decorative elements but also as focal points that encourage dialogue and reflect local culture.
The engagement with the environment is a central theme of the project, where ecological considerations are interwoven into the architectural narrative. The strategic placement of green spaces, along with efficient water management systems, promotes biodiversity and supports the local ecosystem. This focus on sustainability resonates with broader urban planning aspirations, paving the way for responsible and thoughtful development in the heart of Milan.
As this project unfolds, it invites observers to appreciate the harmonious balance it strikes between urban life and natural elements. Through its innovative designs, thoughtful materials, and communal spaces, the "Upside Down Navigli" serves as a model for future architectural endeavors aimed at enriching urban environments while placing a strong emphasis on community engagement and ecological sustainability. For those interested in exploring the intricate details of the project, including architectural plans, sections, and ideas, further examination of the presentation will offer a more comprehensive understanding of this significant architectural endeavor.


