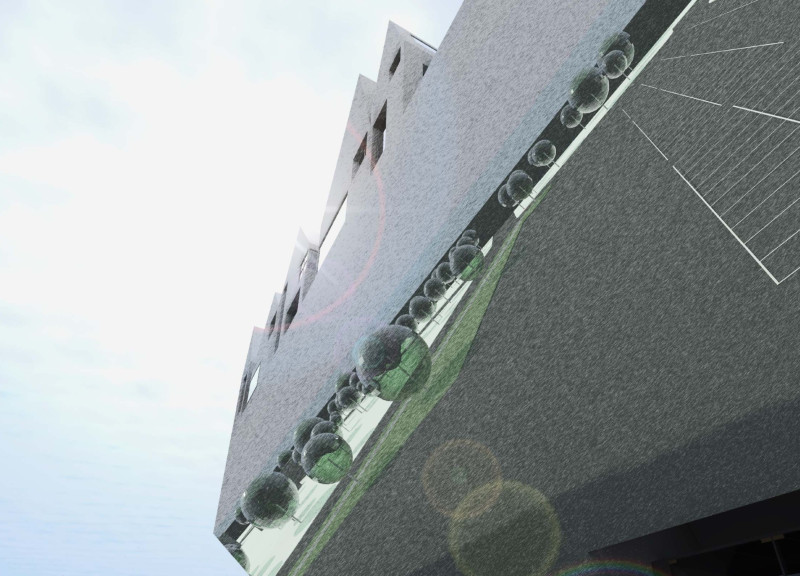5 key facts about this project
The architecture of the Kip Island Auditorium embodies a design ethos that respects local history and culture while innovatively addressing contemporary functions. Inspired by the historical context of Riga, the building features forms that echo traditional architecture, creating a dialogue between the old and the new. The design highlights a sculptural roofline that resonates with the iconic silhouettes characteristic of Riga’s architectural landscape. Such reflective design elements reinforce community ties and establish a sense of place, ensuring the auditorium is not merely a structure but a significant part of the city's identity.
Functionally, the auditorium is designed to host a diverse array of events, accommodating theatrical performances, concerts, exhibitions, and community gatherings. This versatility is critical to its role as a hub for cultural expression. The auditorium's interior is characterized by adaptable spaces, allowing for various configurations based on specific requirements of events, thereby enhancing its usability and relevance. The space is equipped with contemporary facilities and maximizes the use of natural light through strategically designed windows and skylights, promoting a welcoming atmosphere for both performers and audiences.
A particularly important aspect of the design is its landscaping and the integration of green roofs. This approach not only sustains ecological functions but also enhances the connection between the building and its natural surroundings. The inclusion of greenery contributes to visual appeal and serves to improve the environmental performance of the auditorium, promoting biodiversity in an urban setting. The landscape design around the auditorium encourages leisurely interactions and communal activities, further rooting the development in the community it serves.
The material selection in the Kip Island Auditorium illustrates a commitment to sustainability and contemporary architecture. The use of structural concrete provides essential support while ensuring longevity and stability, while large glass facades foster transparency and create a strong visual relationship with the outside. Additionally, the use of steel aids in creating unique detailing and structural integrity, balancing aesthetic appeal with practicality. The integration of natural materials like wood in the interior spaces seeks to create warmth and comfort, reinforcing the auditorium's role as a gathering place.
Unique design approaches are evident in the way the auditorium achieves a harmonious balance between form, function, and environment. The overall composition of volumes and voids not only dictates the spatial experience but also contributes to energy efficiency through passive design strategies. This careful orchestration of space not only allows for adaptive use but also encourages a sense of flow, guiding users from outdoor to indoor spaces seamlessly.
In summary, the Kip Island Auditorium represents a thoughtful and functional addition to the urban fabric of Riga. Its design encapsulates an understanding of historical context while projecting a vision for modern communal interaction. The careful selection of materials and landscaping components shows a commitment to environmental sustainability, framing the auditorium as a progressive architectural project. Those interested in architectural plans, sections, designs, and ideas will find depth and clarity in exploring this significant cultural venue. For a detailed examination of the project’s architectural intricacies and to appreciate the vision behind its development, it is encouraged to delve into the full presentation of the Kip Island Auditorium.


























