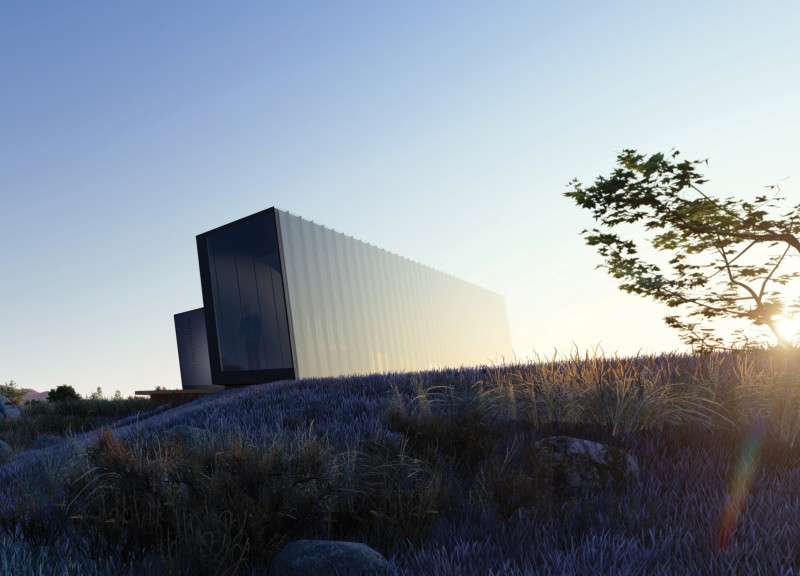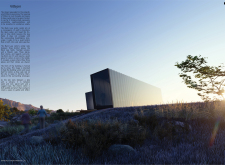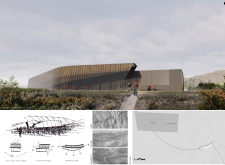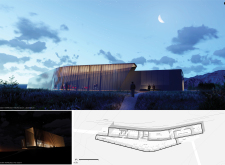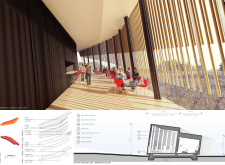5 key facts about this project
The primary function of the visitor center is to provide an engaging experience for tourists. It accommodates a café and exhibition space, offering visitors an opportunity to relax and learn about the unique geological and cultural aspects of the region. The architectural layout is intended to promote interaction with the landscape, encouraging more extended visits and deeper connections with the natural surroundings.
Natural Integration and Materiality
What sets the Viðsýni Visitor Center apart from typical visitor facilities is its design approach that prioritizes integration with the topography. The structure features vertical wood slatted panels and a largely glass façade that allows for significant daylighting and panoramic views. This connects visitors to the natural environment while maximizing their visual experience. The choice of materials is carefully considered: wood evokes the local forestry, while the glass and concrete elements reflect the region's geological formations.
The building’s form is designed to harmonize with the landscape rather than impose on it. By blending its structure with the undulating terrain, the project not only prioritizes aesthetic appeal but also ensures minimal disruption to the natural habitats surrounding it.
Functional Zoning and Visitor Experience
Within the visitor center, functional zoning is executed with precision. The café is strategically positioned to provide visitors with unobstructed views of the landscape, creating a comfortable and inviting atmosphere. The exhibition space is adaptable, allowing for various educational displays that can enhance visitor knowledge of the region's unique features.
Sustainability is a fundamental consideration in the design. The center uses geothermal energy, aligning with Iceland's natural resources and reinforcing the building’s commitment to environmental stewardship. This integration of sustainable technologies ensures an efficient operation while enhancing the visitor experience.
The architectural detailing reflects a meticulous design process, ensuring that each element serves a purpose. Attention to the choice of surface textures and colors further enhances the relationship between the built environment and the natural surroundings, promoting a cohesive aesthetic.
For a deeper understanding of the architectural strategies employed in the Viðsýni Visitor Center, including architectural plans, sections, and detailed design ideas, readers are encouraged to explore the complete project presentation. This offers insight into the nuanced design approach and planning considerations that shape this unique visitor facility.


