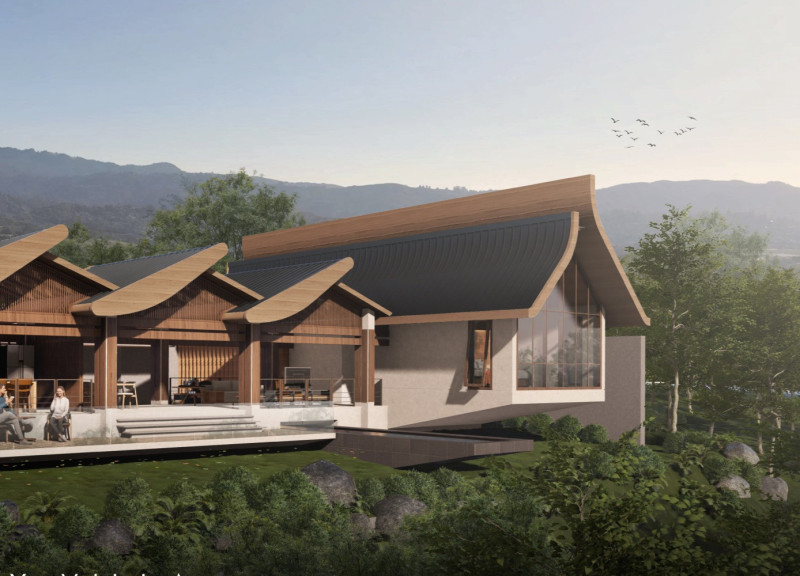5 key facts about this project
This architectural project serves a multifaceted function, catering to a diverse range of activities. It accommodates both communal areas and private spaces, effectively addressing the varying needs of its users. The layout promotes a fluidity between interior and exterior spaces, fostering an environment that encourages social engagement while providing quiet corners for contemplation or private tasks. The careful delineation of spaces not only enhances user experience but also helps to ensure that the building operates efficiently.
The design incorporates a variety of essential features that contribute to its overall success. Large, expansive windows define the façade, allowing natural light to permeate the interiors. This connection to the outside not only enhances the aesthetic appeal of the project but also emphasizes the importance of natural light in creating a welcoming atmosphere. The use of glass harmonizes with the structural elements, creating a dynamic interplay between transparency and solidity. The incorporation of outdoor spaces, such as terraces and green roof areas, further integrates the building into its landscape, promoting biodiversity and sustainability.
The materiality of the project plays a crucial role in its design. The choice of materials demonstrates a careful balance between tradition and modernity. Reinforced concrete serves as the primary structural component, showcasing strength and durability while allowing for various architectural forms. This is complemented by warm wooden accents that soften the overall appearance of the building, providing a contrast to the industrial feel of concrete. Additionally, the strategic use of metal in structural supports and detailing adds a contemporary edge, reinforcing the project's modern identity.
One notable aspect of this architectural design is its innovative approach to sustainability. The project incorporates several design strategies aimed at minimizing environmental impact. Features such as rainwater harvesting systems, energy-efficient HVAC systems, and the strategic placement of windows promote passive solar heating and natural ventilation. These sustainable practices not only reduce the building’s carbon footprint but also encourage occupants to engage with their environment in a more conscious manner.
Furthermore, the project pays homage to the local cultural context through its architectural language. The design thoughtfully references historical elements found in the region, blending them with modern practices. By incorporating local materials and design motifs, the architecture resonates with its geographical identity while providing a fresh interpretation of traditional forms. This dialogue between the old and the new enhances the sense of place and allows the building to feel rooted in its surroundings.
The interior spaces are equally well-considered, with a focus on user comfort and versatility. Open floor plans encourage flexibility, allowing spaces to adapt to a variety of activities and gatherings. The strategic placement of furnishings and partition walls creates distinct zones without sacrificing the overall sense of openness. Attention to acoustics and ambient lighting further elevates the experience within these spaces, making them conducive to both collaboration and individual work.
In summary, this architectural project stands as a testament to intelligent design that respects both user needs and environmental considerations. Its function as a multi-purpose space is achieved through thoughtful planning and innovative use of materials. The unique design approaches, coupled with a strong sense of place, make it a noteworthy addition to contemporary architecture. To delve deeper into the intricacies of this project, readers are encouraged to explore the architectural plans, sections, designs, and ideas presented, gaining a richer understanding of its impact and significance.























