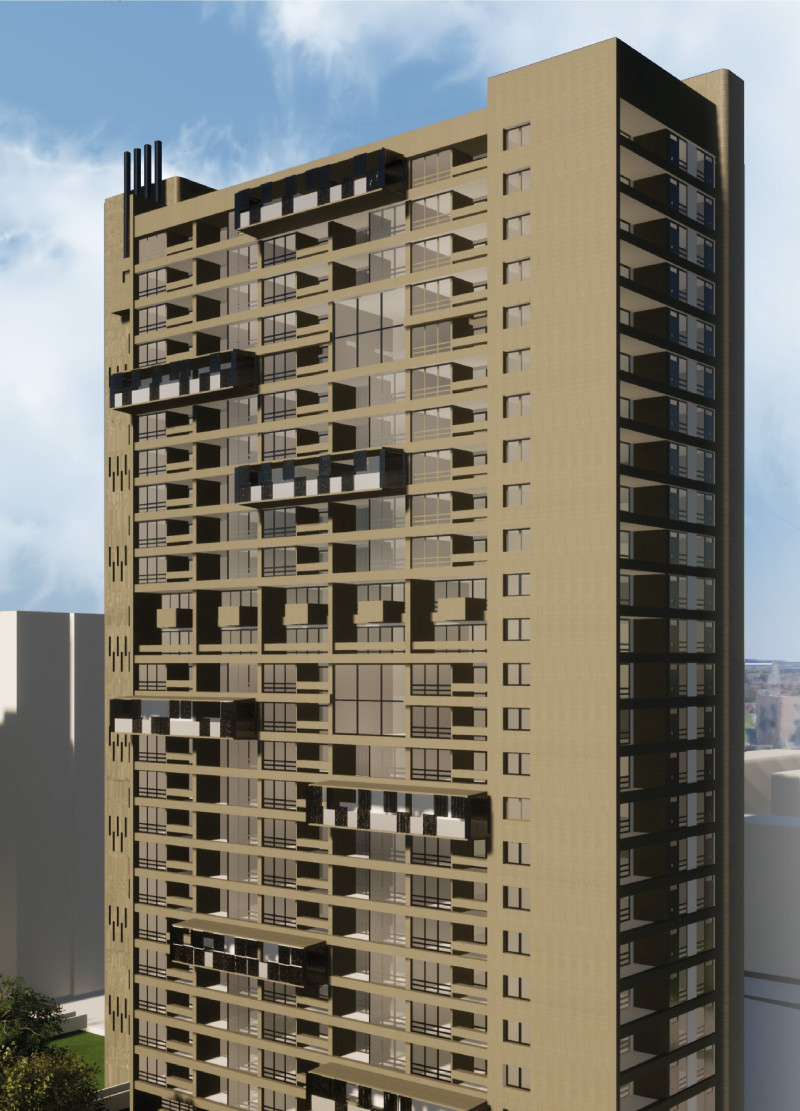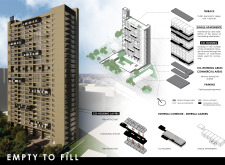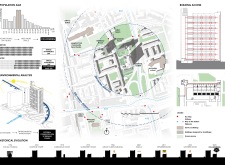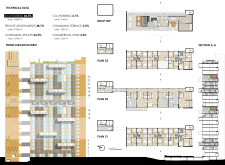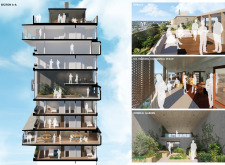5 key facts about this project
At its core, this design serves as a model for sustainable urban living, allowing residents to experience the benefits of both individual privacy and social interaction. The architectural layout accommodates various living arrangements, catering to singles, families, and collaborative groups. This flexibility reflects contemporary lifestyle preferences, making the project a practical solution to urban housing challenges.
Designing for Community Interaction
One of the key aspects that distinguishes this project is its emphasis on community spaces. Public areas include shared gardens, co-working spaces, and social hubs designed for fostering interactions among residents. The careful placement of these communal facilities encourages relationships and collaboration, integrating multifamily dwelling with collective experiences. This design approach not only addresses housing needs, but also contributes to a holistic living environment where residents can thrive socially.
The incorporation of extensive glazing throughout the structure reinforces a connection to the surrounding landscape. Natural light floods into shared and private areas alike, creating a welcoming atmosphere. This interplay of light and space enhances the overall experience of the residents, melding indoor and outdoor environments effectively.
Functional Layout and Materiality
The project employs a thoughtful division of space, with floors dedicated to various functions. Private residences are strategically arranged above shared amenities, promoting a balanced coexistence of privacy and community engagement. Architectural sections reveal a clear intention of creating distinct zones, allowing for seamless movement without compromising comfort.
Material choices play a significant role within the project's overall strategy. The use of concrete provides structural stability, while glass ensures transparency and connectivity. Additionally, the presence of sustainable materials accentuates the ecological focus, minimizing the environmental impact. Wood accents within communal areas introduce warmth and invite engagement, further enhancing the occupants' experience.
"Empty to Fill" serves as an essential case study in contemporary architectural practices, providing valuable insights into efficient urban housing development. For a deeper understanding of the project's features, including architectural plans and detailed sections, readers are encouraged to explore additional materials related to the architectural designs and ideas that define this innovative approach.


