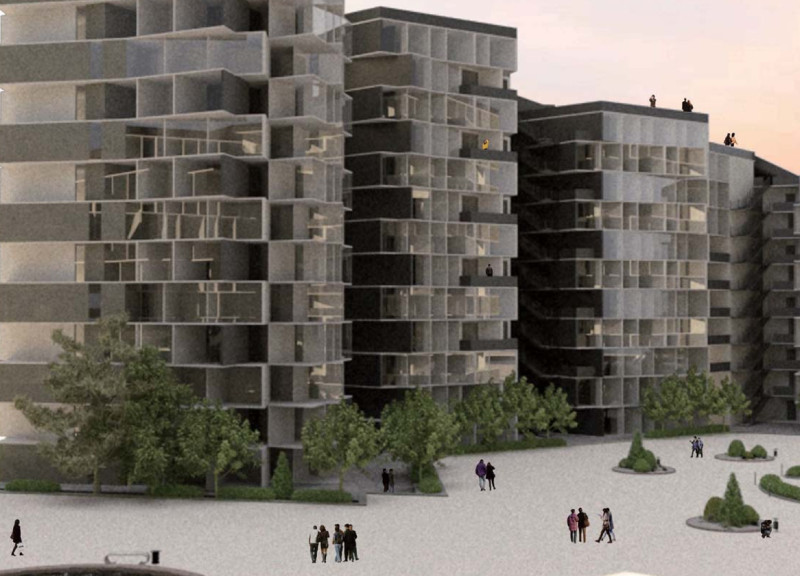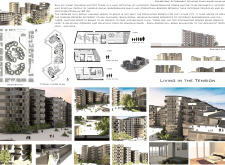5 key facts about this project
Functionally, the project integrates mixed-use residential units while prioritizing community engagement. The architectural design includes a variety of housing types to accommodate different household sizes and configurations, promoting inclusivity among residents from various backgrounds. Throughout the layout, communal amenities such as shared kitchens, lounges, and garden spaces are strategically placed to promote social interactions. This multifunctional approach ensures that the project serves not only as a living space but as a hub for community activity and connection.
An important aspect of the project lies in its thoughtful master planning. The arrangement of buildings is carefully orchestrated to enhance pedestrian movement and create interconnected communal spaces. This layout facilitates fluid circulation across the site, allowing residents to move effortlessly between private apartments and shared areas. Open spaces are designed to leverage natural light and encourage outdoor interactions, further contributing to community building. The overall design encourages spontaneous gatherings while ensuring that private areas remain a sanctuary for reflection and personal time.
From a material perspective, the architecture employs a diverse palette that underscores a balance between durability and aesthetic appeal. Concrete is utilized for its structural resilience, allowing the project to meet the demands of urban living. Extensive use of glass enhances transparency and allows natural light to permeate the interiors, contributing to a vibrant living experience. Wood is incorporated as an inviting material in finishes, providing warmth and a connection to nature, while steel elements deliver strength and modernity.
The profile of the buildings reflects the diversity of the community it serves, employing a rhythm of varied textures and visual elements that resonate with Melbourne's multifaceted cultural landscape. Notably, the architectural decisions made throughout the project speak to the larger narrative of cultural bridging, where the design fosters an environment that respects and celebrates ethnic diversity. This concept translates into spaces designed for interaction and solitude alike, acknowledging the varied needs of residents.
Unique design approaches emerge in the relationship between communal and private spaces. The project thoughtfully balances these elements, creating areas where residents can engage with one another while also ensuring access to private retreats that support well-being. The design actively promotes a sense of community through the provision of varied gathering spaces, demonstrating a commitment to creating an atmosphere of connection and collaboration.
In summary, "Living in the Tension" operates on multiple levels, addressing the immediate housing needs of a growing population while creating a framework for social interaction and community cohesion. This blend of architectural functionality and social consideration underscores the project's significance in the realm of urban design. For those interested in further exploring this project, a detailed examination of the architectural plans, sections, and designs provides deeper insights into the thoughtful approaches that characterize "Living in the Tension." This project stands as a testament to the potential of architecture to foster community spirit and inclusivity in urban settings.























