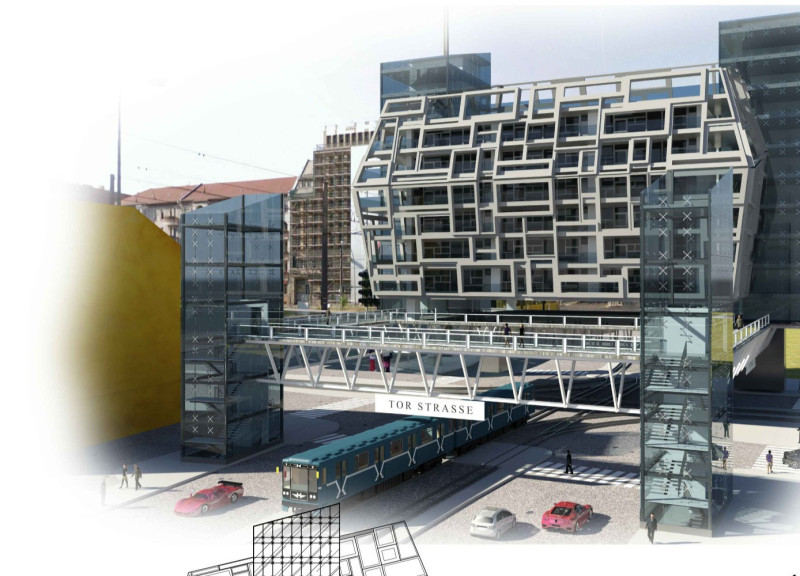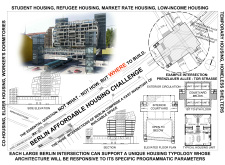5 key facts about this project
One of the notable aspects of this project is its distinctive geometric form, characterized by staggered modules that create a dynamic facade. These elements contribute to both aesthetic appeal and functional efficiency, facilitating natural ventilation and maximizing daylight throughout the interiors. The integration of outdoor terraces promotes social interaction among residents, which is essential for building community.
The material palette is carefully selected to ensure durability and sustainability. Reinforced concrete serves as the primary structural element, providing strength and fire resistance. Steel frames allow for expansive glass facades, enhancing transparency and connecting occupants with the immediate urban context. Additionally, wood paneling is used strategically to provide warmth, creating a more inviting atmosphere within the living spaces. Green roof systems contribute to environmental resilience while offering insulation and promoting biodiversity.
Spatial organization within the project emphasizes flexibility and functionality. Various housing types are arranged to accommodate a range of demographics, ensuring that both privacy and communal areas are well-balanced. Central to the design is an interior courtyard, which acts as a social hub, encouraging interaction and engagement among residents. Open-to-below spaces allow for visual connectivity between floors, further enhancing the communal experience.
The project's unique approach lies in its adaptability to changing demographic needs. By providing diverse housing options within a single framework, it addresses urgent housing challenges in urban environments. The architecture not only serves its residents but also integrates seamlessly into the urban landscape, promoting pedestrian movement and interaction with surrounding amenities.
For further insights into the architectural plans, sections, and design elements of this project, consider exploring the detailed project presentation. This exploration will provide a comprehensive understanding of the architectural ideas and solutions that inform this innovative housing initiative.























