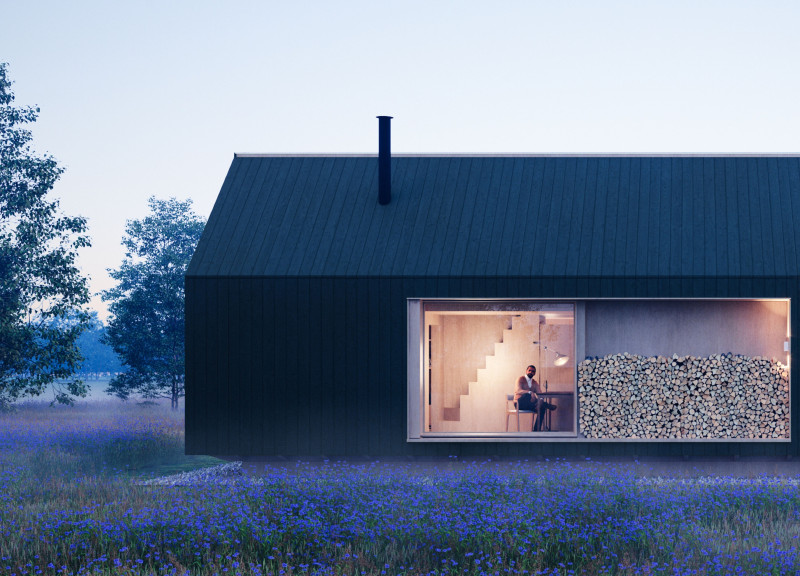5 key facts about this project
The architecture is characterized by pitched roofs and timber cladding, aligning with the local vernacular while ensuring durability and aesthetic appeal. Large glass panels are strategically placed to enhance natural light and views, fostering a seamless transition between interior and exterior environments. This integration with the landscape is augmented by public courtyards and accessible green spaces, promoting social interaction among residents.
Unique Design Approaches
One notable design aspect is the emphasis on outdoor living through the incorporation of accessible courtyards in every dwelling. These spaces allow residents to engage with nature and foster a sense of community through shared experiences. The project employs sustainably sourced materials, such as timber, concrete, and steel, which not only enhance structural integrity but also resonate with the local context. The integration of innovative energy-efficient systems furthers the project’s sustainability goals, addressing contemporary environmental concerns.
Community-Centric Architecture
The layout of the project reflects an intention to create a sense of belonging and interaction among residents. Each architectural unit is designed to accommodate flexible use, catering to individuals and small groups without sacrificing privacy. The communal areas are purposefully positioned to serve as gathering points for various activities, further enhancing the social fabric of the project. The careful selection of native vegetation for landscaping aids in ecological preservation while creating an aesthetically pleasing environment.
For those interested in architectural plans, sections, and design ideas, exploring this project presentation will provide further insights into the innovative features and thoughtful design elements that define this contemporary architectural endeavor.


























