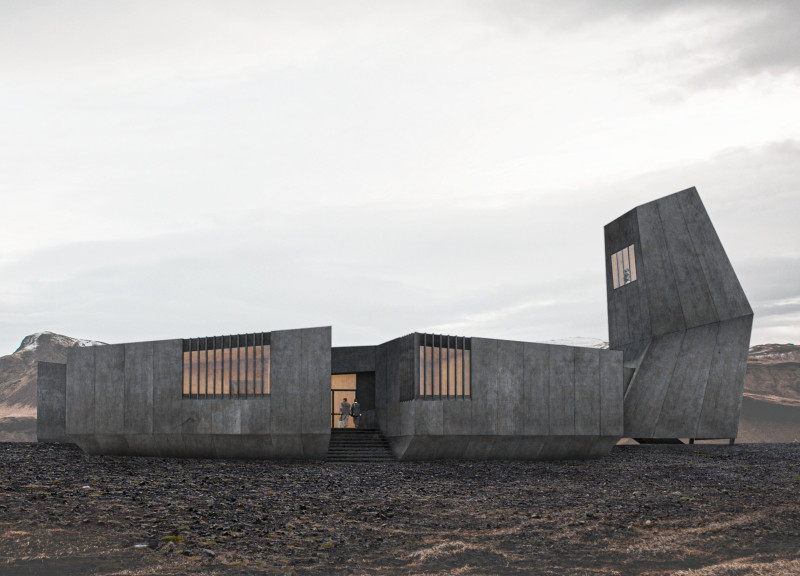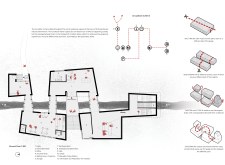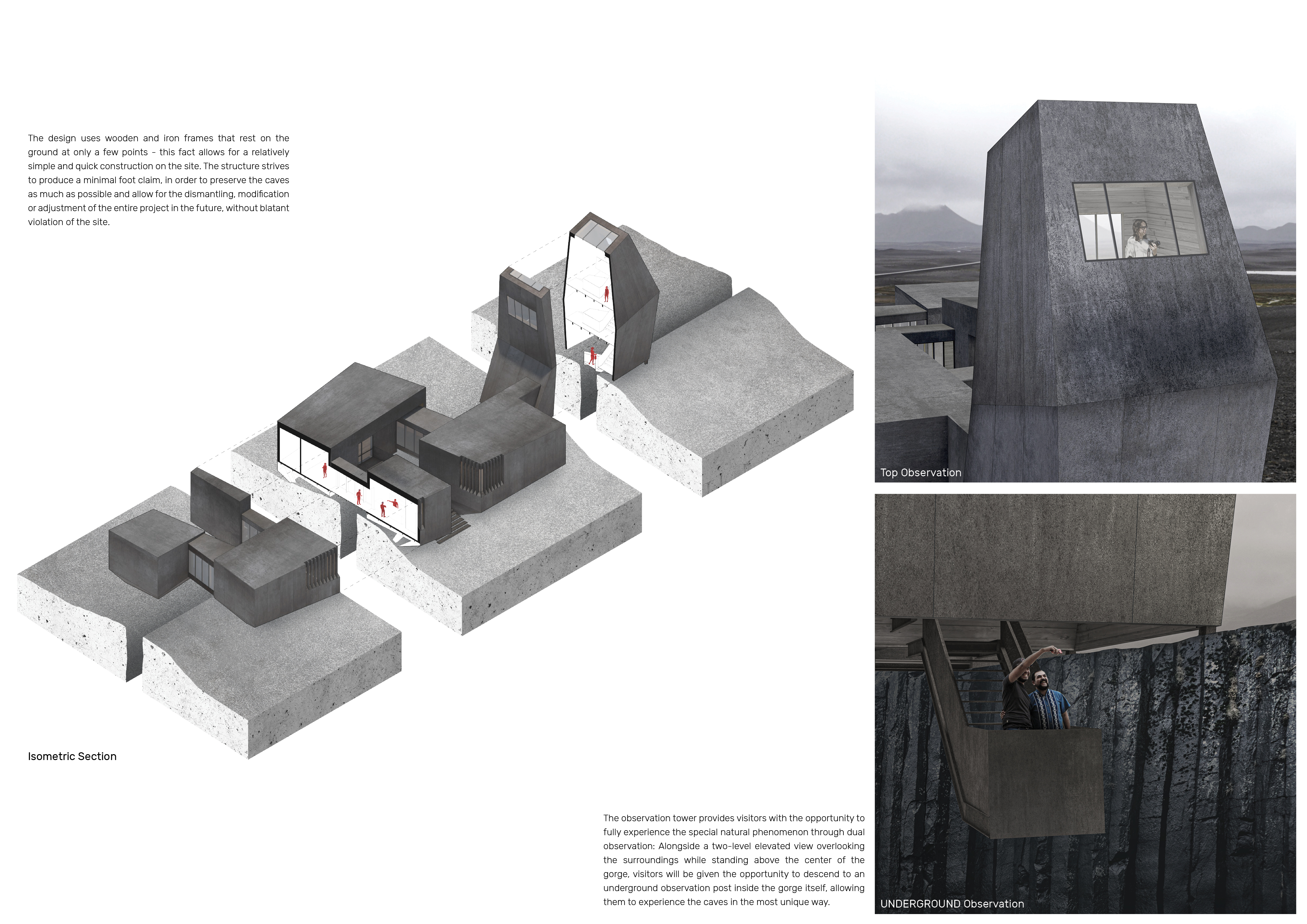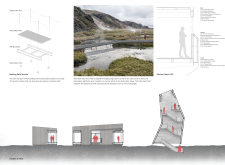5 key facts about this project
Functionally, Öbyggðir is designed to accommodate a range of activities for visitors. It includes essential spaces such as a café, information center, gift shop, and various resting areas. These elements are thoughtfully arranged to ensure a seamless flow for visitors as they navigate the site. By incorporating both indoor and outdoor areas, the project promotes a continuous interaction with the environment, allowing guests to appreciate the landscape from multiple perspectives throughout their visit.
Significant components of the design include the observation tower, which is a key feature of the project. This tower not only heightens the visitor experience through elevated views but also provides access to an underground observation space that offers a unique vantage point of the gorge. The combination of these viewing experiences encourages visitors to connect more deeply with the natural beauty surrounding them.
The architectural approach taken in Öbyggðir is particularly noteworthy for its sensitivity to the local context and commitment to sustainability. The design minimizes the building's footprint, resting it on a limited number of structural points to reduce disruption to the landscape. This consideration reflects a broader trend in contemporary architecture, where the environmental impact of buildings is thoughtfully addressed.
In terms of material selection, Öbyggðir utilizes a balanced palette that reinforces its relationship with the geological context. Reinforced concrete forms the primary structural element, providing stability and a tactile connection to the rocky terrain. In contrast, wooden frames introduce warmth into the design, striking a balance between the coldness of concrete and the organic qualities found in nature. Metal panels enhance the building's durability and flexibility in design, while glass serves to create transparency, allowing the natural light to flood the interior spaces and maintaining a visual connection to the outdoor environment.
The unique design philosophy of Öbyggðir manifests itself through an emphasis on interaction and discovery. The circulation patterns are intentionally designed as a 'game of discovery,' inviting visitors to explore and uncover different angles and insights of the surrounding landscape. The architecture serves not just as a backdrop but as an active participant in the visitor experience, promoting engagement and reflection.
As a project, Öbyggðir serves as an important case study in the field of contemporary architecture, especially within challenging geographical contexts. Its deliberate design choices illustrate a commitment to harmonizing human activity with natural systems, encouraging a greater appreciation for the environment. For those interested in architectural details, exploring the architectural plans, architectural sections, and architectural designs of the Öbyggðir project will yield deeper insights into the thoughtful ideas that underpin this exemplary design. Visitors and architectural enthusiasts alike are encouraged to delve into the project presentation for a more comprehensive understanding of its unique characteristics and intentions.


























