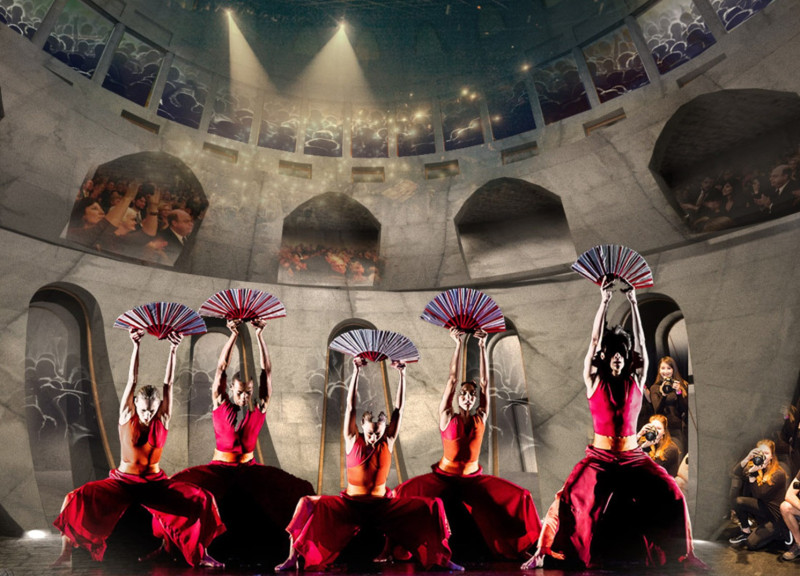5 key facts about this project
The architectural configuration comprises multiple levels, with a focus on accessibility and flexibility. The ground floor features a spacious lobby that seamlessly connects to various performance and exhibition spaces, promoting interaction among visitors. The first floor houses designated areas for workshops and meetings, alongside well-designed gallery spaces that allow for fluid transitions between different cultural experiences. The second floor focuses on administrative and support functions, providing operational efficiency while maintaining user engagement with the overall space.
Unique Design Approaches
One of the distinguishing features of the Kip Island Auditorium is its structural versatility. The auditorium has been designed to accommodate a variety of configurations, allowing it to host everything from large-scale performances to intimate exhibitions. This flexibility is essential for a cultural hub that aims to attract a diverse audience.
Incorporating the concept of "The Human Mosaic," the architecture emphasizes the importance of community and individual narratives. The interplay of solid and void in the building's facades creates visual interest while allowing natural light to penetrate deeper into the interior spaces. This dynamic use of materials fosters an inviting atmosphere that promotes creativity and interaction. Furthermore, the design integrates outdoor areas that enhance the connection between the building and its urban surroundings.
Key Architectural Elements
The use of materials plays a significant role in the auditorium’s design. Concrete provides structural stability, while large glass panels facilitate transparency and visual connectivity with the environment. Wood elements introduced inside deliver warmth and texture, contributing to the overall sensory experience. Steel frames enable the creation of expansive, open areas crucial for hosting various events.
The inclusion of an outdoor plaza within the project highlights its role as a community gathering space. This area serves as a setting for performances and cultural activities, further blurring the boundaries between inside and outside and encouraging social interaction among users. The architecture aims to create a dialogue with the city, fostering a sense of place that resonates with the local community.
For more technical insights, including architectural plans, sections, and design specifics, explore the full project presentation. Understanding these elements provides a deeper appreciation of the innovative architectural ideas realized in the Kip Island Auditorium.


























