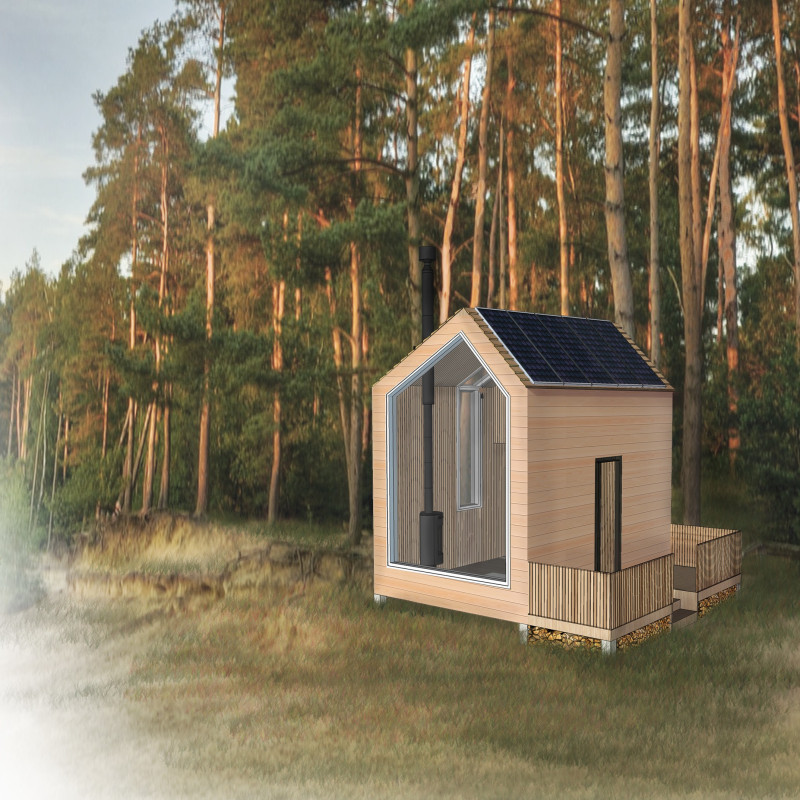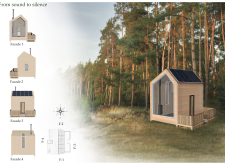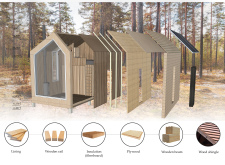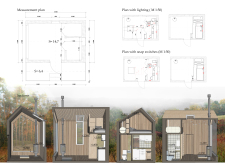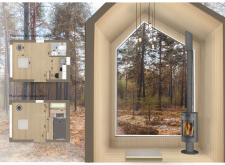5 key facts about this project
At its core, “From Sound to Silence” represents a blend of modern design principles and ecological awareness. The project focuses on creating a peaceful atmosphere by integrating elements such as natural light, open spaces, and views of the outdoors. This approach is evident in the extensive use of glass in the facade, which allows sunlight to penetrate deep into the interior and provides residents with unobstructed vistas of the landscape. The transparent surfaces create a seamless transition between the indoor and outdoor environments, promoting a sense of calm and encouraging an appreciation for the surrounding nature.
Functionally, the design caters to the needs of contemporary living while maintaining a minimalist approach. The layout is organized to maximize utility and comfort, offering spacious communal areas alongside private rooms. The careful arrangement of spaces allows for both social interaction and personal retreat, striking a balance that is vital for modern lifestyles. Within the layout, elements such as the kitchen and living area are designed for versatility, making them suitable for diverse activities from family gatherings to quiet evenings of reflection.
The unique design approaches evident in the project are particularly notable. One key aspect is the thoughtful integration of sustainable materials, such as locally sourced wood and fiberboard insulation. These choices not only minimize the project's ecological footprint but also enhance the overall aesthetic, creating a warm and inviting atmosphere. The use of wooden materials reflects a commitment to durability, ensuring that the home can withstand the test of time while reinforcing its connection to the natural surroundings.
Moreover, the architectural aesthetic is characterized by clean lines and a simple silhouette, which reinforces the theme of minimalism. The exterior’s combination of wood and glass works harmoniously, contributing to an overall sense of ease and understated elegance. The design avoids excessive ornamentation, focusing instead on the purity of materials and their ability to tell a story of sustainable living.
Every detail of the project contributes to its overarching theme of mindfulness and serenity. The incorporation of outdoor spaces, such as balconies or terraces, provides opportunities for residents to engage with nature directly, further enriching the living experience. Attention has been given to sound insulation and shading, ensuring that the indoor environment remains tranquil and comfortable regardless of external conditions. These elements showcase an understanding of the broader context in which the architecture exists, reinforcing the relationship between built structures and their environments.
“From Sound to Silence” successfully encapsulates a vision of modern living that prioritizes both functionality and well-being. The project embodies a commitment to design that acknowledges the importance of connecting with nature while addressing the needs of its inhabitants in a practical manner. As you explore the various architectural plans, sections, and designs, you can gain deeper insights into how these thoughtful architectural ideas contribute to the overall expression of the project. Engaging with the specific design elements will provide a clearer understanding of how this architecture not only serves as a dwelling but also enhances the experience of daily life by fostering a deeper connection to the surrounding environment.


