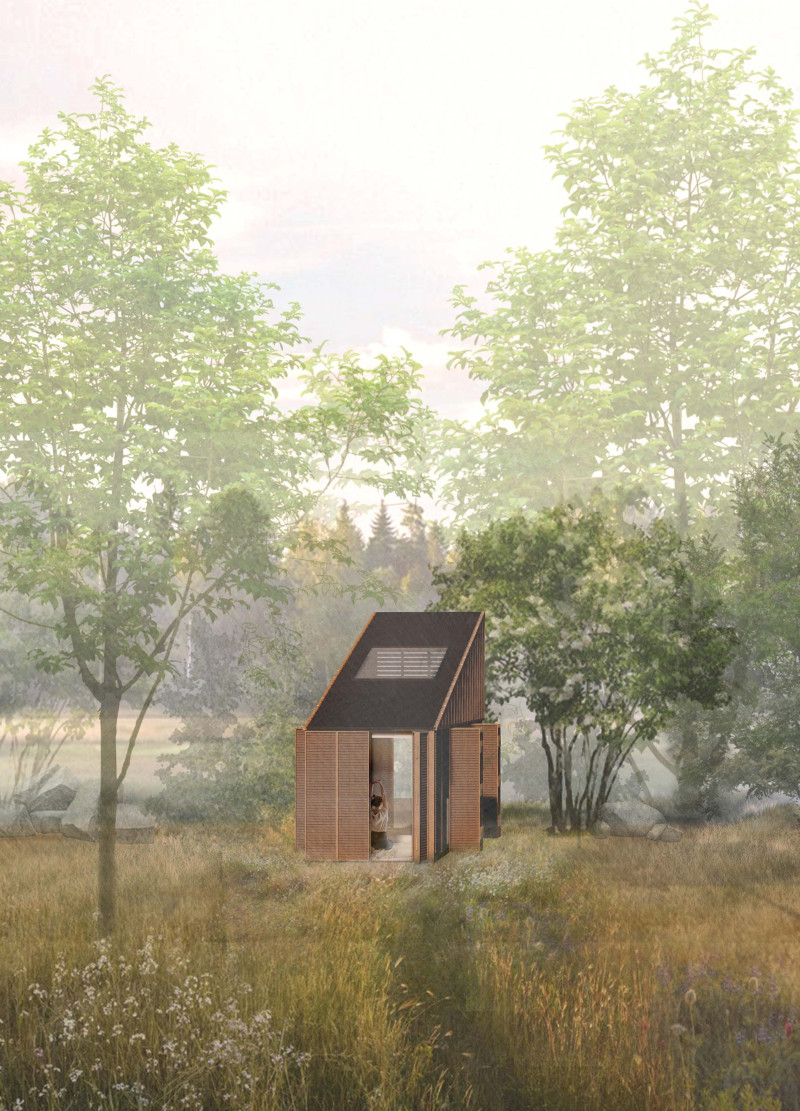5 key facts about this project
The architecture of the Tiny Kiwi Meditation Cabin manifests through a modular design consisting of three interconnected segments. Each segment serves a distinct purpose, addressing the diversity of activities associated with meditation. The cabin is crafted using sustainable materials, primarily timber, which contributes to both structural integrity and aesthetic charm. Glass elements are integrated to enhance natural light and connection to the surrounding landscape, ensuring that users experience the tranquility of the environment inside the cabin.
Unique Design Approaches
The project is distinguished by its modular configuration, enabling versatility in usage. This design strategy allows for a single-use meditation area, a multipurpose room for group activities, and minimal occupancy spaces that enable solitary practices. Such flexibility enhances the usability of the cabin, catering to different visitor needs without compromising on the atmosphere of peace and reflection.
Another significant aspect is the cabin’s response to natural light and ventilation. The sloped roof is not only an architectural feature but also contributes to passive solar heating and efficient airflow. Large glass windows are strategically placed to facilitate views of the landscape while providing opportunities for natural cooling. This integration of environmental considerations reflects sustainable architecture principles.
Materiality and Construction
The incorporation of sustainable materials is central to the Tiny Kiwi Meditation Cabin’s design. High-quality timber is utilized for both structural components and external cladding, creating a cohesive aesthetic that resonates with the surrounding forest. The choice of materials allows for a direct connection between the cabin and its natural environment while maintaining high levels of durability and insulation.
The exterior is designed with adjustable timber slats, offering occupants control over privacy and environmental interaction. This responsiveness to user needs exemplifies forward-thinking architectural design, where the comfort of occupants is prioritized without sacrificing the cabin's relationship to its environment.
As you explore the Tiny Kiwi Meditation Cabin further, consider reviewing the architectural designs, sections, and plans that reveal the intricate details of this project. Each element contributes to a refined understanding of how architecture can harmoniously coexist with nature while serving the needs of its users.


























