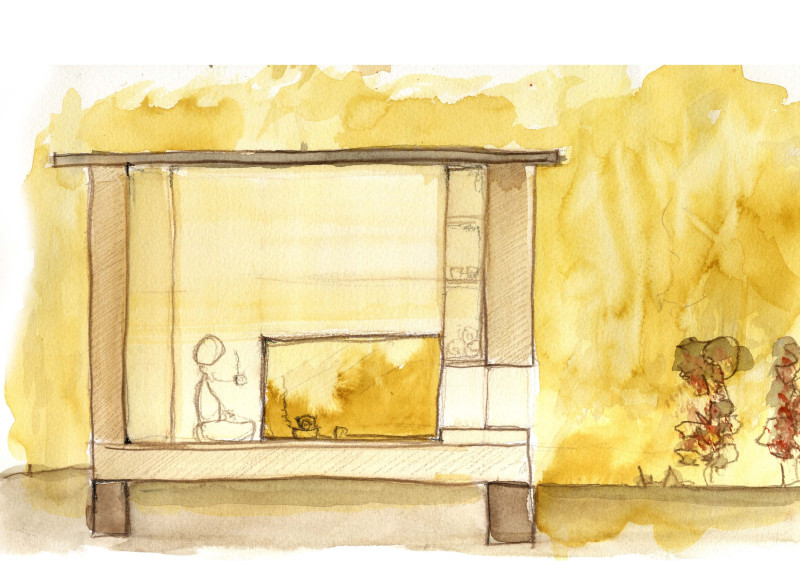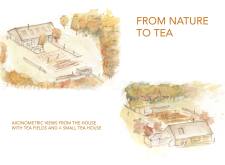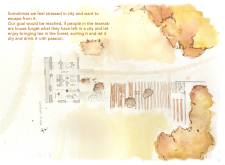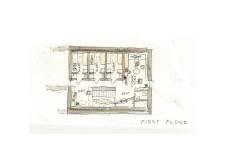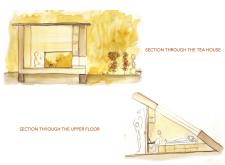5 key facts about this project
The architectural design balances functionality with aesthetic simplicity, skillfully zoning various areas to cater to distinct activities. The ground floor is organized to encourage hands-on participation with tea production, featuring spaces for sorting and drying tea alongside workshops for visitors to engage with the cultivation process. This configuration emphasizes the importance of experiential learning and highlights the therapeutic nature of interacting with both the land and the craft of tea-making.
Above the ground floor, the first floor encompasses accommodations and communal areas, allowing guests to immerse themselves fully in the experience of living among the tea fields. The arrangement fosters social interaction while prioritizing comfort, ensuring that spaces are tailored for relaxation and connection with others. The cleverly designed tea house acts as a focal point of the entire project, embodying the traditional rituals associated with tea preparation and consumption. Its layout features a central preparation area that encourages participation, transforming the act of brewing tea into a shared experience that can be appreciated in both solitude and community.
A notable aspect of this architectural design is its commitment to sustainability, artists' and architects' increasing focus on building practices that prioritize ecological stewardship. The choice of materials reflects this ethos, as natural, locally sourced elements such as wood, glass, and stone harmonize with the surrounding landscape. The use of wood creates a warm atmosphere, while glass enhances connectivity with nature by allowing abundant sunlight and providing uninterrupted views of the tea fields. Stone materials might serve as foundational elements or landscape features, reinforcing the project’s grounding in the environment.
The unique design approaches of "From Nature to Tea" include its emphasis on cultural integration and sensory experiences. By promoting active engagement with the landscape, the project encourages users to connect on a deeper level, awakening their senses to the sights, sounds, and aromas of tea cultivation. This interaction is not just about consumption; it underscores the process and journey of tea-making, fostering a community identity built around shared experiences.
Furthermore, this architectural endeavor serves as a model for future designs that embrace sustainability and foster interpersonal connections through meaningful architectural experiences. By thoughtfully combining the elements of nature, community, and cultural practices, the project exemplifies the potential for architecture to play a vital role in enhancing individuals' lives.
For those interested in diving deeper into the architectural concepts and nuances of this project, exploring the detailed architectural plans, sections, and designs will provide further insight into its innovative ideas and thoughtful execution. Engaging with these materials will enhance the understanding of how architecture can effectively bridge the gap between human experience and nature, enriching our interactions with both.


