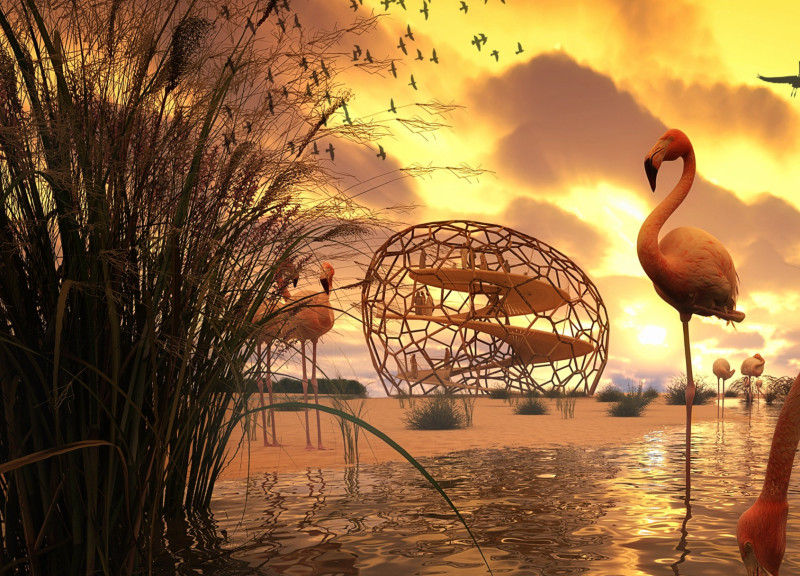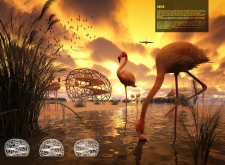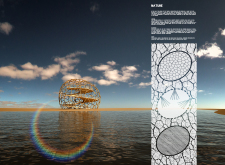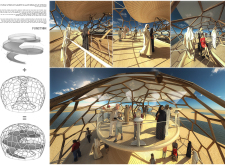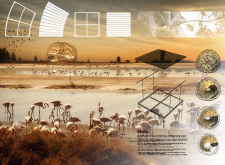5 key facts about this project
The primary objective of the project is to create a space that fosters engagement with nature while serving various functions, including education, recreation, and community interaction. The use of organic shapes in the building's form mirrors the delicate patterns found in nature, allowing the structure to blend seamlessly into the landscape rather than dominating it. This design approach encourages visitors to appreciate the surrounding ecosystem, including the prominent presence of flamingos that inhabit the area.
Key elements of the project include the creative use of materials, which play a critical role in establishing both the visual identity and the structural integrity of the building. Wood, glass, steel, composite materials, and eco-friendly textiles have been employed thoughtfully, ensuring that each material contributes to the architectural narrative while promoting sustainability. The wood provides warmth and connects users to the natural environment, while expansive glass surfaces create a transparent façade that invites natural light and offers continuous views of the picturesque landscape.
The design pays close attention to spatial organization, promoting a fluid experience where indoor and outdoor spaces seamlessly intertwine. Visitors can transition effortlessly from the interior to the exterior, encouraging interaction with nature through well-placed openings, terraces, and pathways that guide movement around the site. The interior spaces are designed with flexibility in mind, allowing for adaptive use depending on community needs, whether for educational workshops or recreational activities.
A distinctive feature of this architectural project is its emphasis on biomimicry, which informs both the form and function of the building. Elements reminiscent of natural structures, such as honeycomb patterns, are integrated within the lattice-like framework, enhancing the aesthetic while providing efficient structural support. This design approach not only resonates with the ecological theme but also fosters a sense of locality, drawing inspiration from the region’s flora and fauna.
Sustainability is a cornerstone of the project, which incorporates renewable energy solutions such as solar panels and efficient water management systems. These features ensure that the structure operates with minimal environmental impact, contributing positively to the ecosystem while serving as a model for responsible architectural practices. The project also engages the surrounding community by providing educational opportunities focused on environmental stewardship, thereby reinforcing its role as a cultural hub.
The architectural designs exemplify a nuanced understanding of the geographical context and the ecological significance of the site. The strategic placement of the structure takes advantage of the natural topography while maintaining a low profile to minimize disruption to wildlife habitats. This careful consideration of the environment results in a design that promotes sustainability and ecological awareness among visitors.
For those interested in the intricate details of this architectural project, exploring the architectural plans, sections, and various design ideas will provide further insights into the comprehensive thought process that shaped its development. Engaging with these materials will deepen the understanding of how this project successfully marries innovative design with ecological consciousness, illustrating a practical application of modern architecture that honors and respects the natural world.


