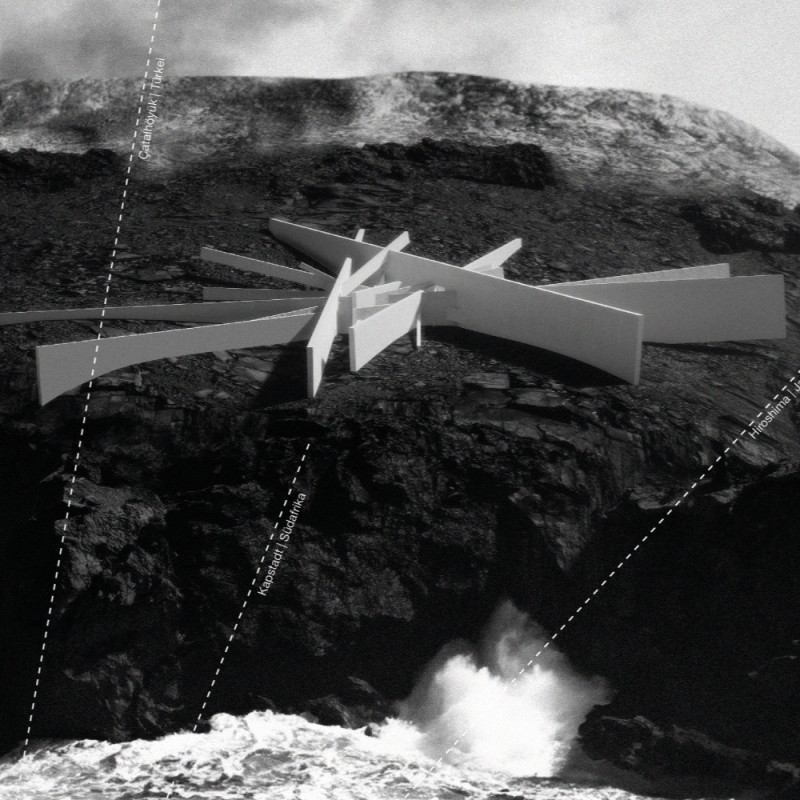5 key facts about this project
At its core, the project functions as a multipurpose space designed to host exhibitions, educational programs, and community gatherings. It serves as a point of convergence for diverse ideas, reflecting themes of science, art, spirituality, and the fundamental needs of humanity. The structure consists of four distinct levels, each one thoughtfully organized to lead visitors through different facets of human exploration and understanding. Starting from the ground level, which focuses on scientific and technological advances, the design ascends to levels dedicated to art, spirituality, and ultimately culminates in a space that addresses society's basic needs and expressions.
The unique design approach of "The Compass to Humanity" centers on its innovative use of geometry and structure. The pavilion resembles a compass, with cantilevered arms extending outward, symbolizing guidance and a connection to various global narratives. This layout acts not only as a physical representation but also as an ideological one, linking various cultural and intellectual endeavors. The carefully considered angles and shapes of the building create a dialog with the island's rugged landscape, establishing a relationship that invites visitors to engage with both the architecture and the surrounding natural environment.
Materials play a significant role in defining the project's character. The combination of concrete, glass, metal, and natural stone provides a robust yet aesthetically pleasing facade that resonates with the local environment. Concrete forms the structural backbone of the pavilion, ensuring durability against the harsh weather conditions typical of the region. Glass elements are strategically placed to enhance transparency, allowing natural light to fill the interior spaces and creating a sense of openness. Metal components contribute to the intricate design details, while natural stone complements the island's dramatic topography, echoing the resilience of nature itself.
The pavilion’s organization and layout emphasize a journey of discovery, where each level transitions smoothly into the next. This spatial arrangement not only enhances the visitor experience but also encourages exploration and interaction. As individuals ascend through the pavilion, they are guided through different narratives and themes, each designed to provoke thought and discussion.
In essence, "The Compass to Humanity" is a thoughtfully conceived architectural project that transcends conventional design boundaries. It recognizes architecture as a medium for fostering understanding and appreciation of our shared human experience, situated in a location that signifies both isolation and interconnectedness. Given its multifaceted purpose and unique design strategies, this pavilion invites visitors to engage deeply with the ideas it represents.
To gain a more comprehensive understanding of the architectural plans, sections, and overarching design ideas encapsulated in "The Compass to Humanity," readers are encouraged to explore the detailed project presentation further. Engaging with the architectural designs will enhance appreciation for the careful thought and creativity embedded in this significant contribution to contemporary architecture.























